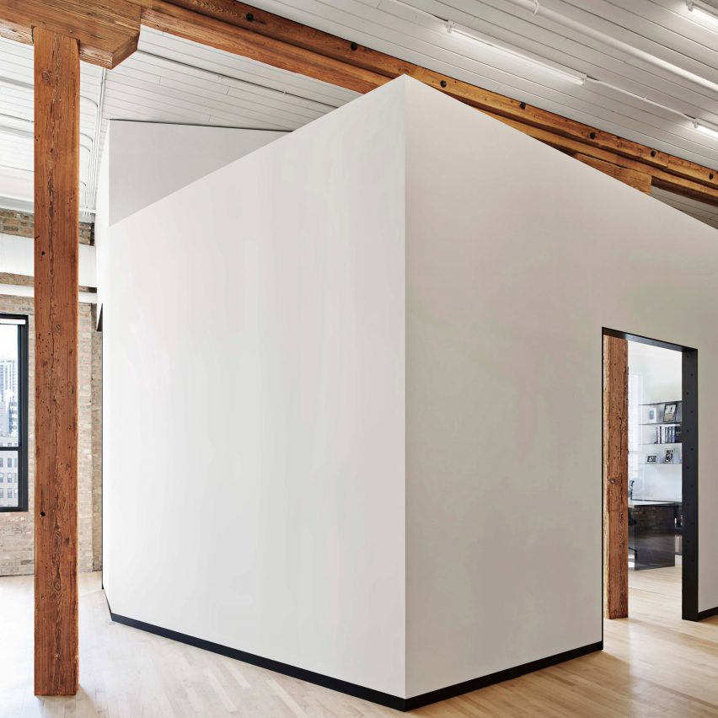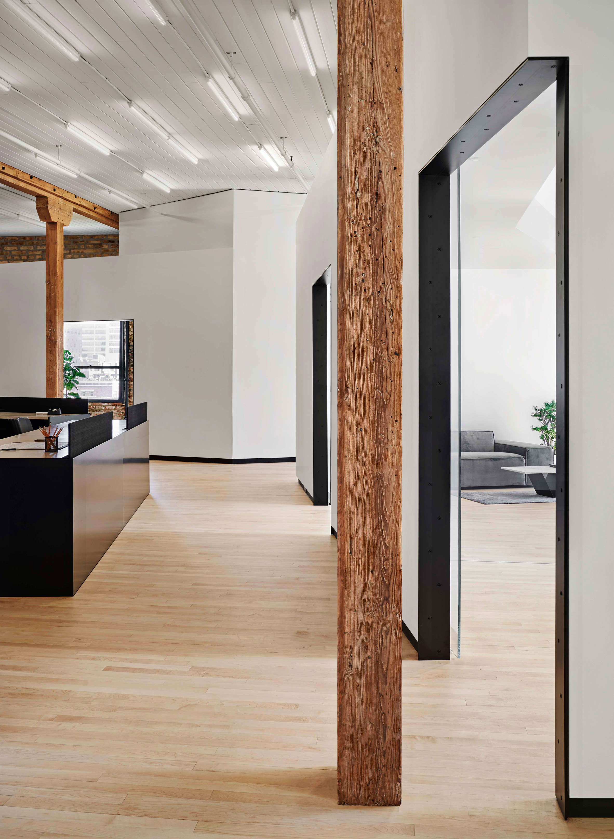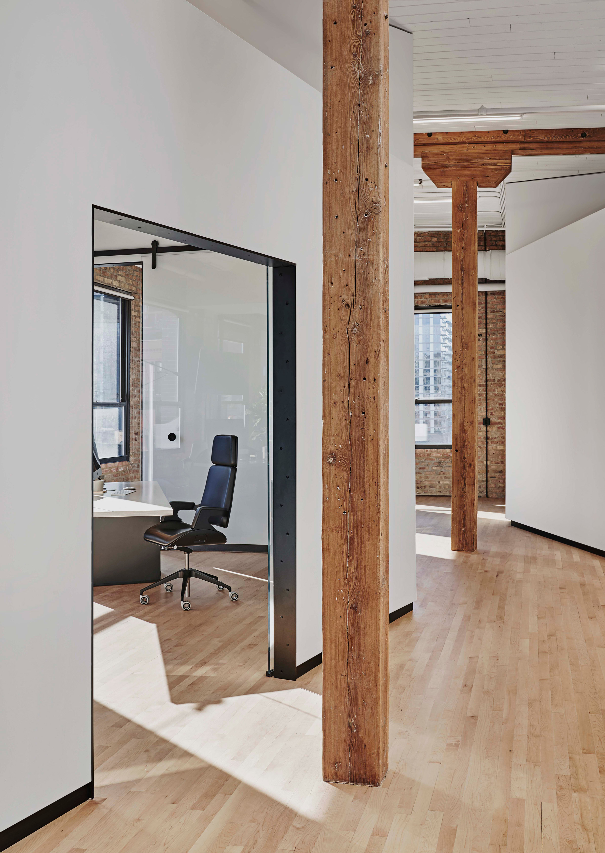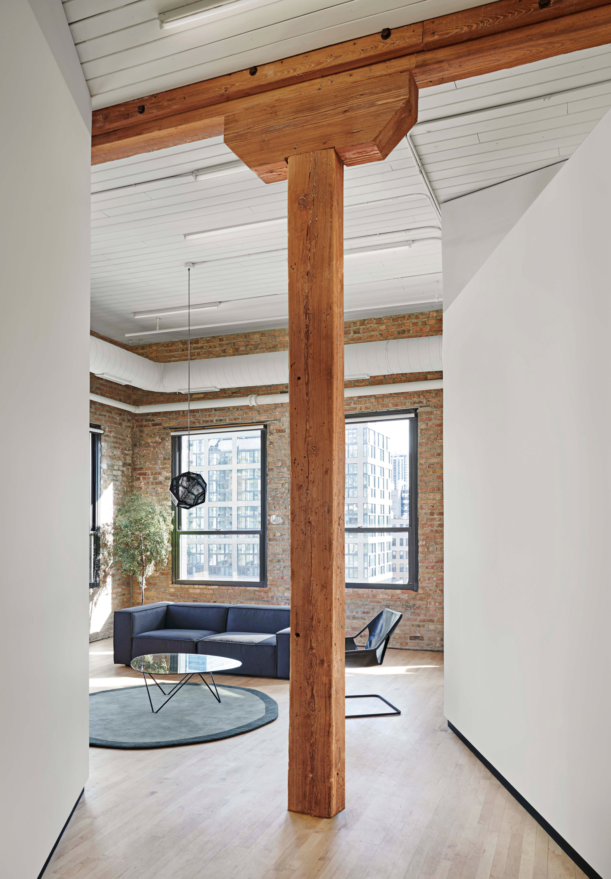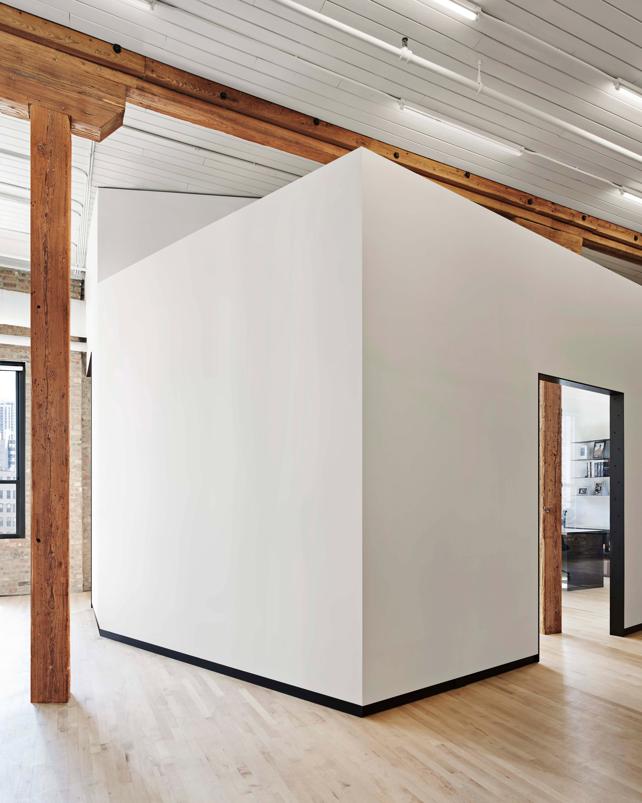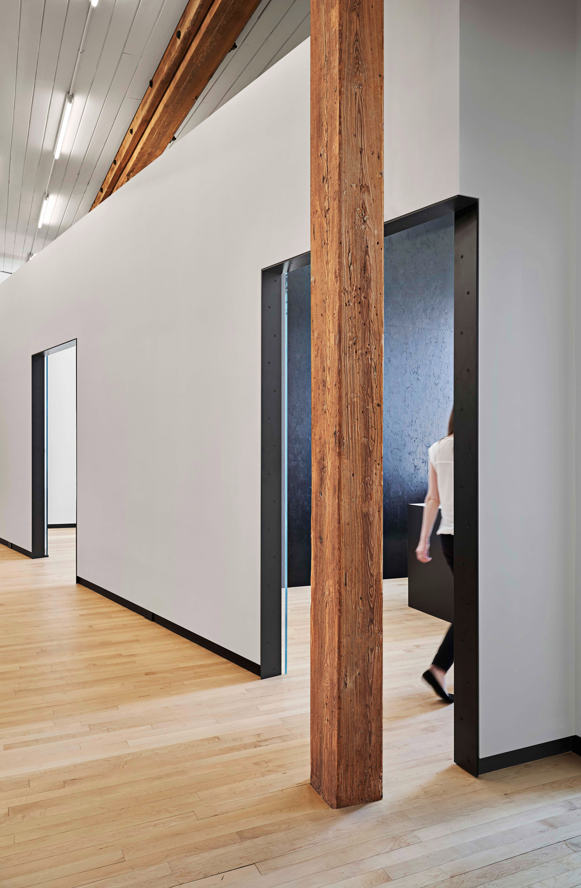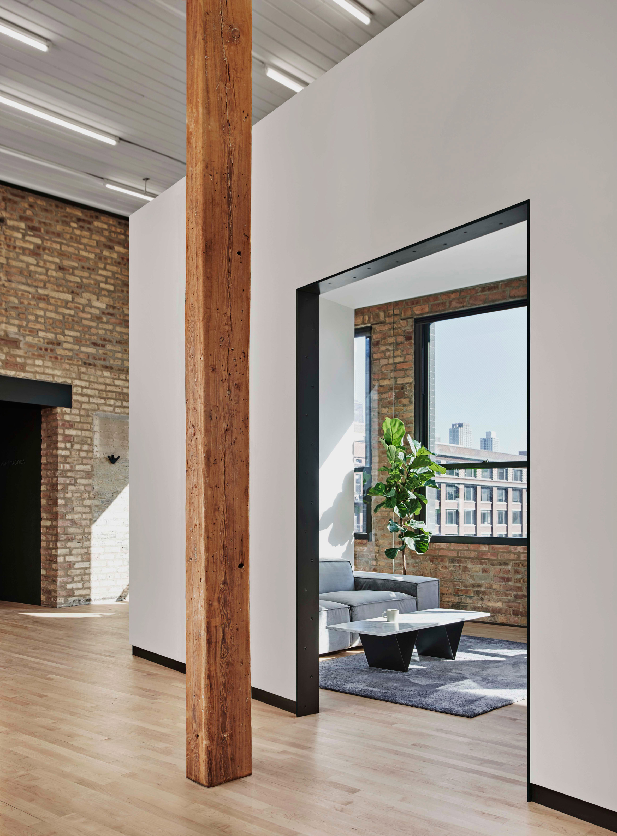New York bodegas inform interiors of Genuine Liquorette bar in London
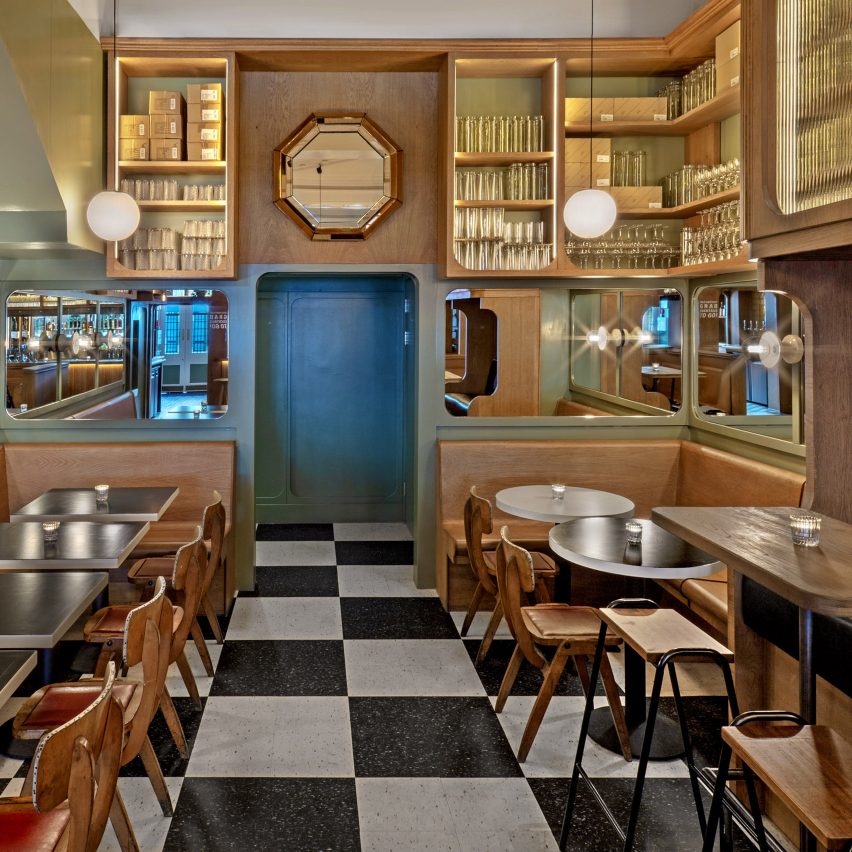
AvroKO blended the aesthetic of street corner convenience stores in New York with the 1970s to design this cocktail bar in central London, which features retro checkered floors and bright neon signage.
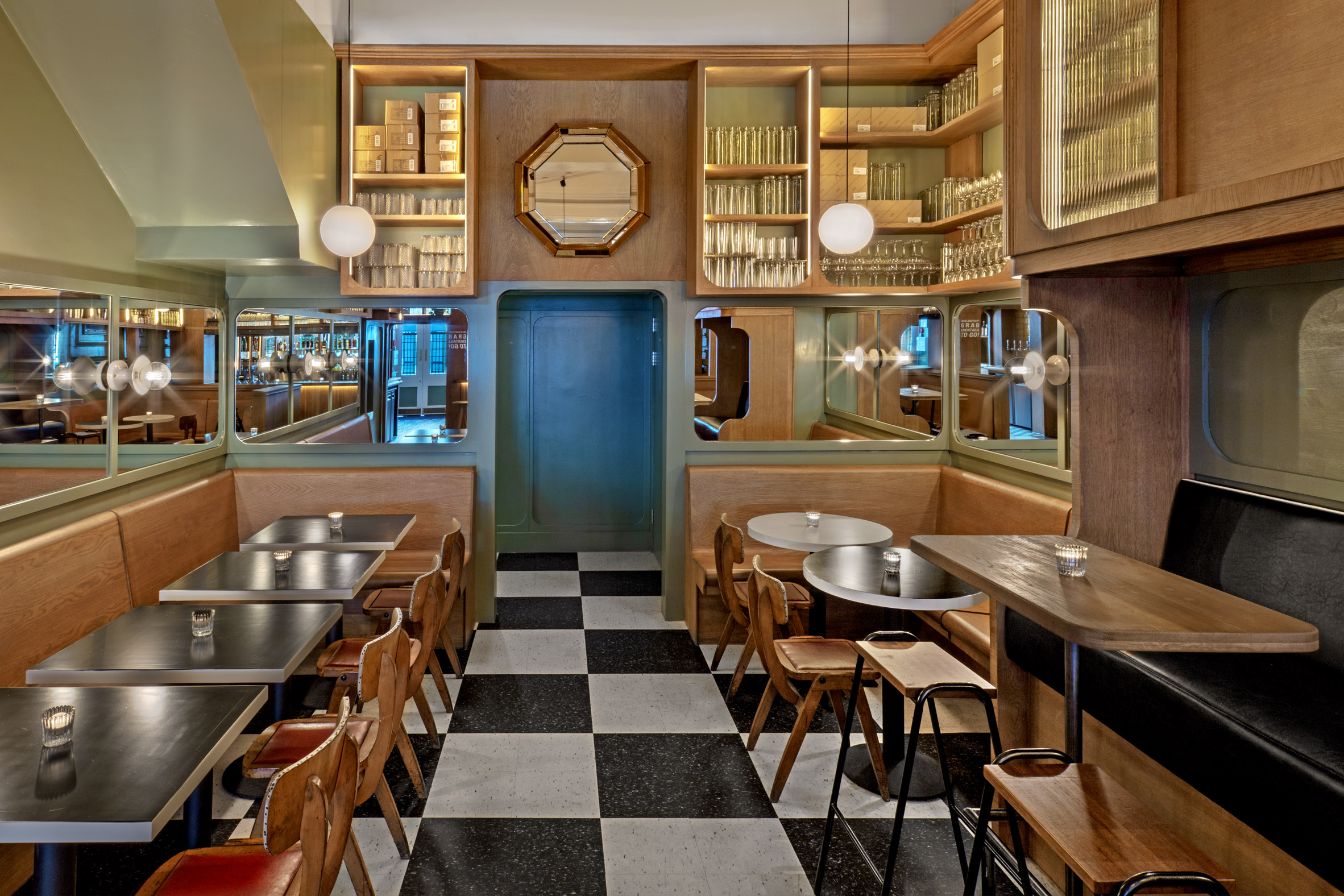
Occupying a Victorian-era building in London's Fitzrovia neighbourhood, Genuine Liquorette has been designed by AvroKO to feature a host of nostalgic decor details that recall old-school New York City bodegas – small convenience stores that sell alcohol and groceries.
The second branch of the bar, which hosted a Dezeen party during the London Design Festival, joins another in New York's lower Manhattan that also has interiors developed by the AvroKO team.
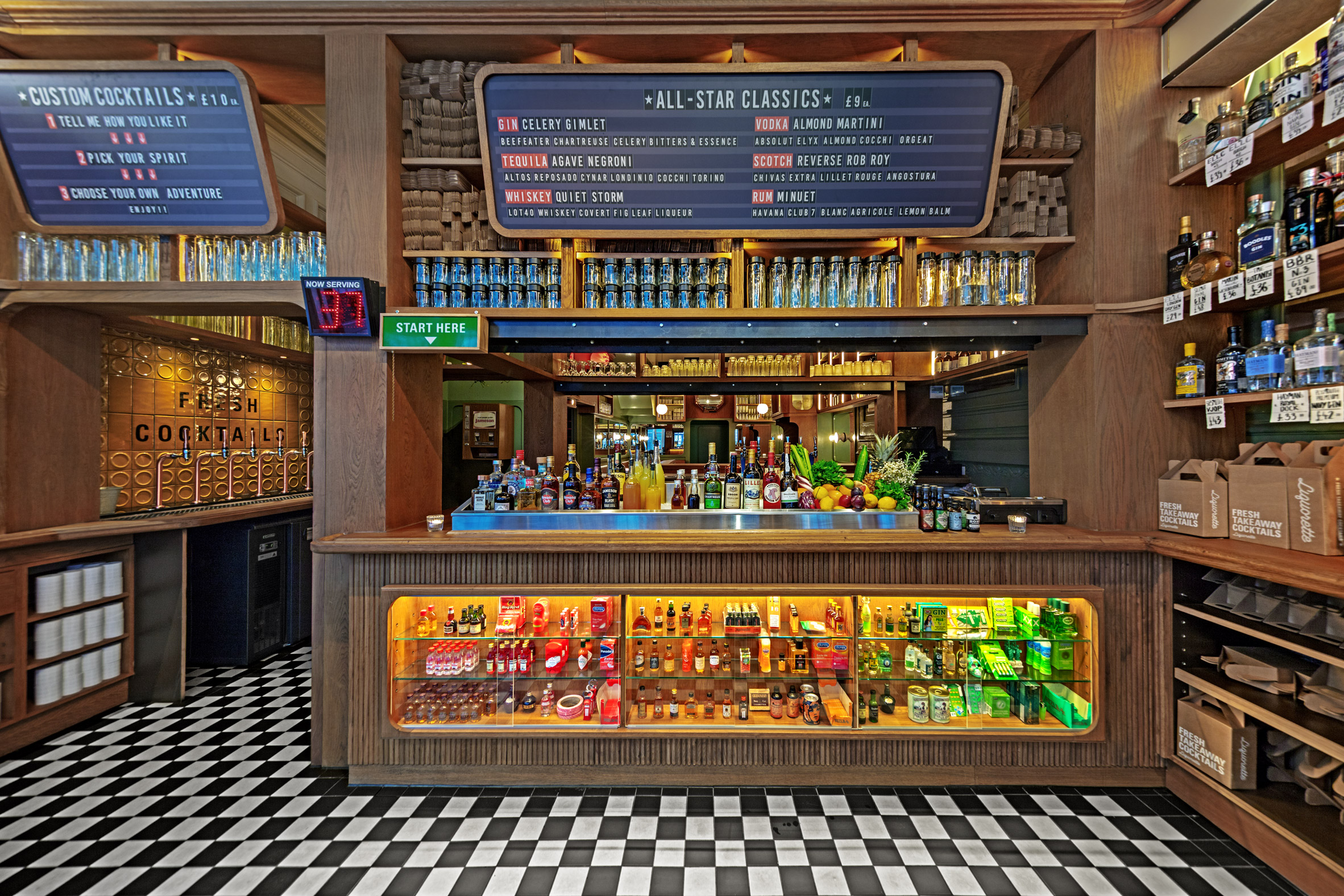
Rather than carrying out a complete overhaul, the studio worked on how they could make subtle interventions that maintained the building's historic features while conveying the overarching theme of 1970s liquor stores.
"We found Victorian mouldings, original wood and tile floors, fireplaces, wallpapers long covered over – lots of really amazing stuff," William Harris, principal of the studio, told Dezeen. "At that point, we had the enviable task of overlaying new design ideas, enjoying the juxtaposition and mash-up between new and old."
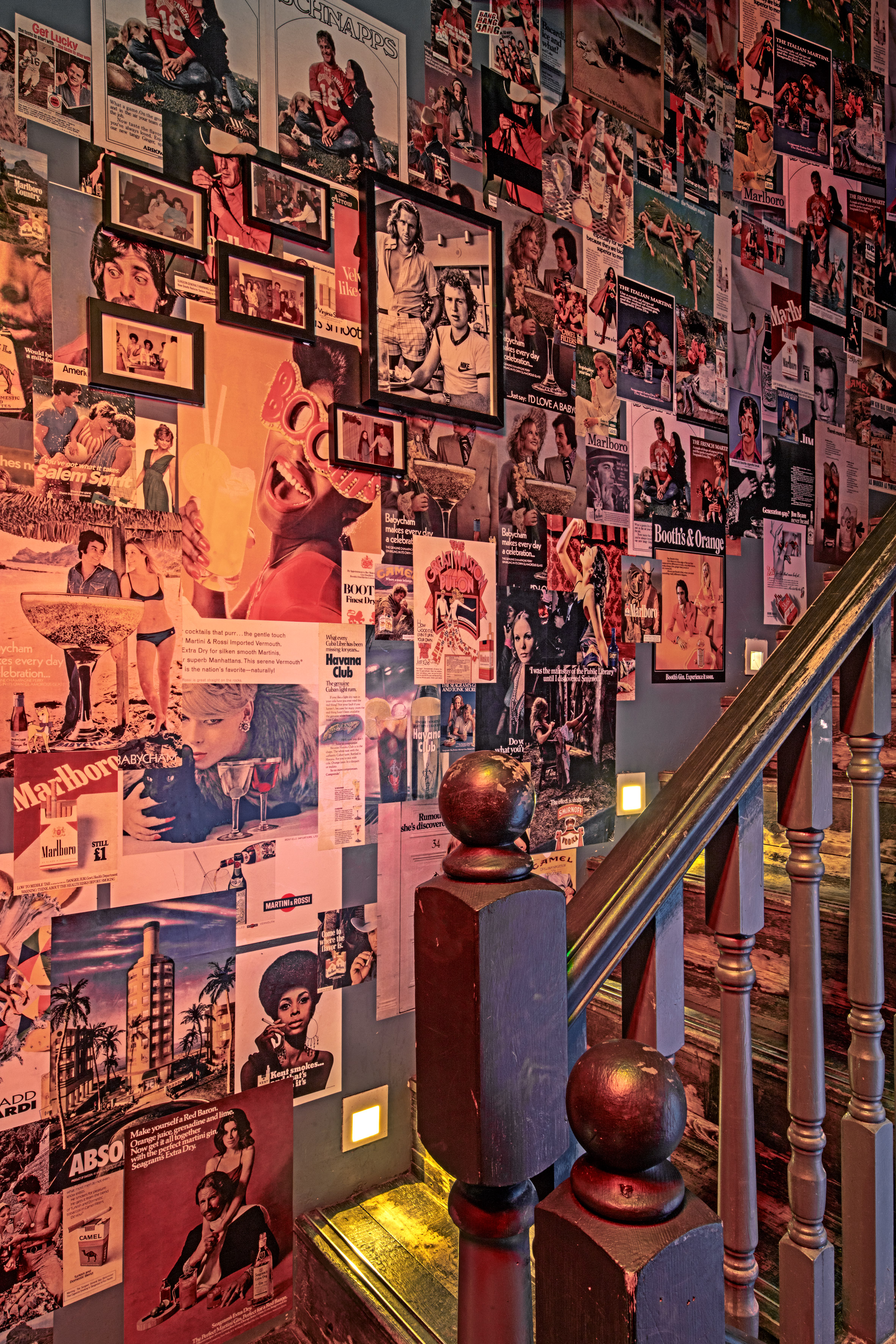
The ground floor has been arranged so that the main seating area is located at the rear of the floor plan. Finished with zinc tables, checkerboard vinyl flooring, and oak shelves lined with spare drinking glasses, the space is intended to vaguely resemble a typical stockroom.
Lighting is provided by globular pendant lamps that lend the room a retro-feel, enhanced by the avocado-green panelling along the walls.
Another, more casual seating area has been created towards the bar's entrance that has high counters and stool seats. The cocktail menu is displayed on vintage-style blackboards in block white lettering, while bottles are presented in a large metal ice tray, akin to what would be seen in a local fishmonger.
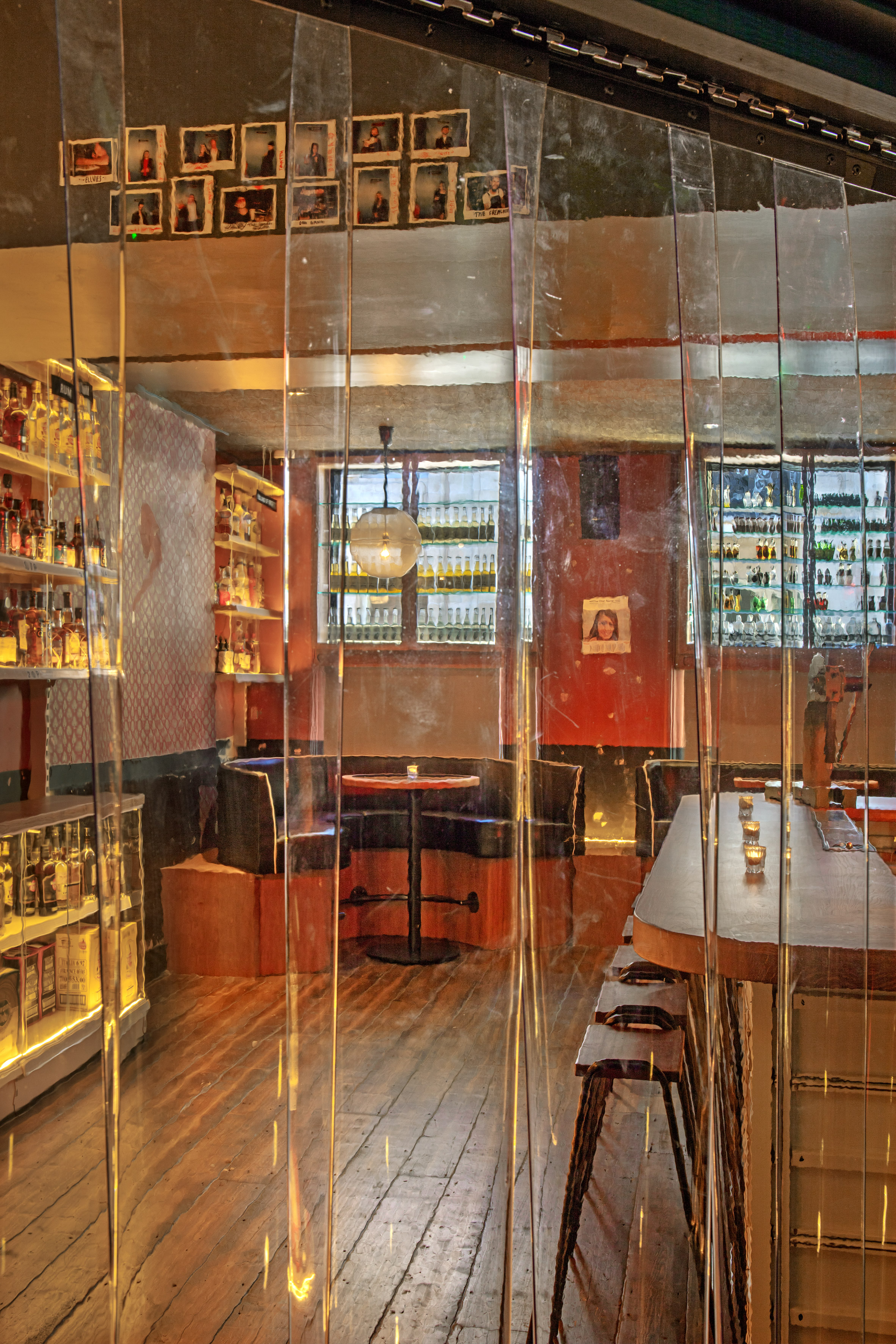
A worn timber stairway plastered with old advertising posters leads to a second bar upstairs that guests access by walking through a partition of plastic flaps, similar to what hangs in front of grocer refrigerators.
This room has been completed in much the same style, except here the studio has also decided to preserve pre-existing weathered wallpaper and a crumbling brick fireplace.
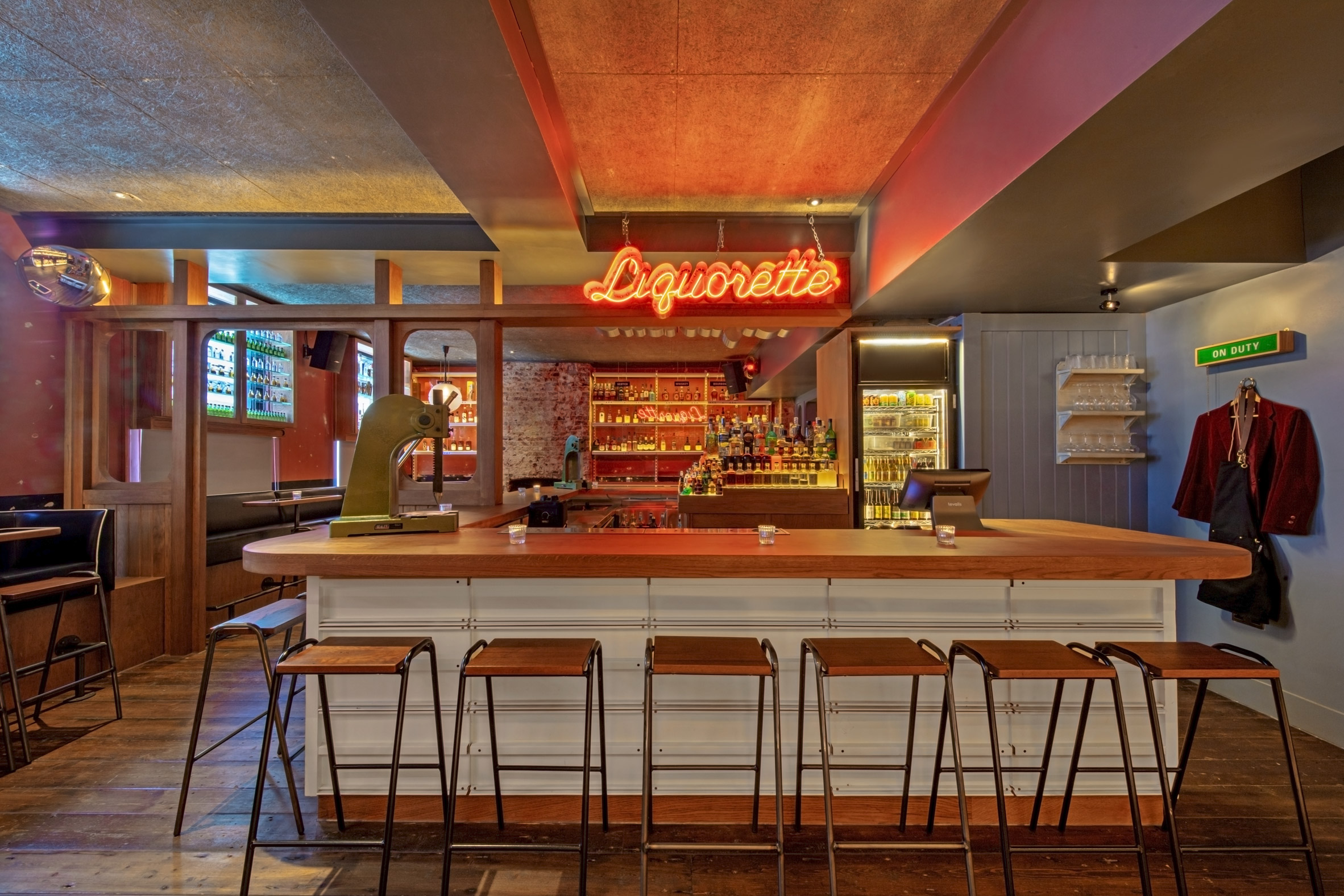
The main drinks counter here is overlooked by a huge red neon sign that states the bar's name, matching the one in the building's front window.
This level also has a pair of snugs, which offer privacy to small groups of guests. Lined with black leather banquettes, the walls of these rooms are centred by vivid images of 1970s celebrities like Tom Selleck.
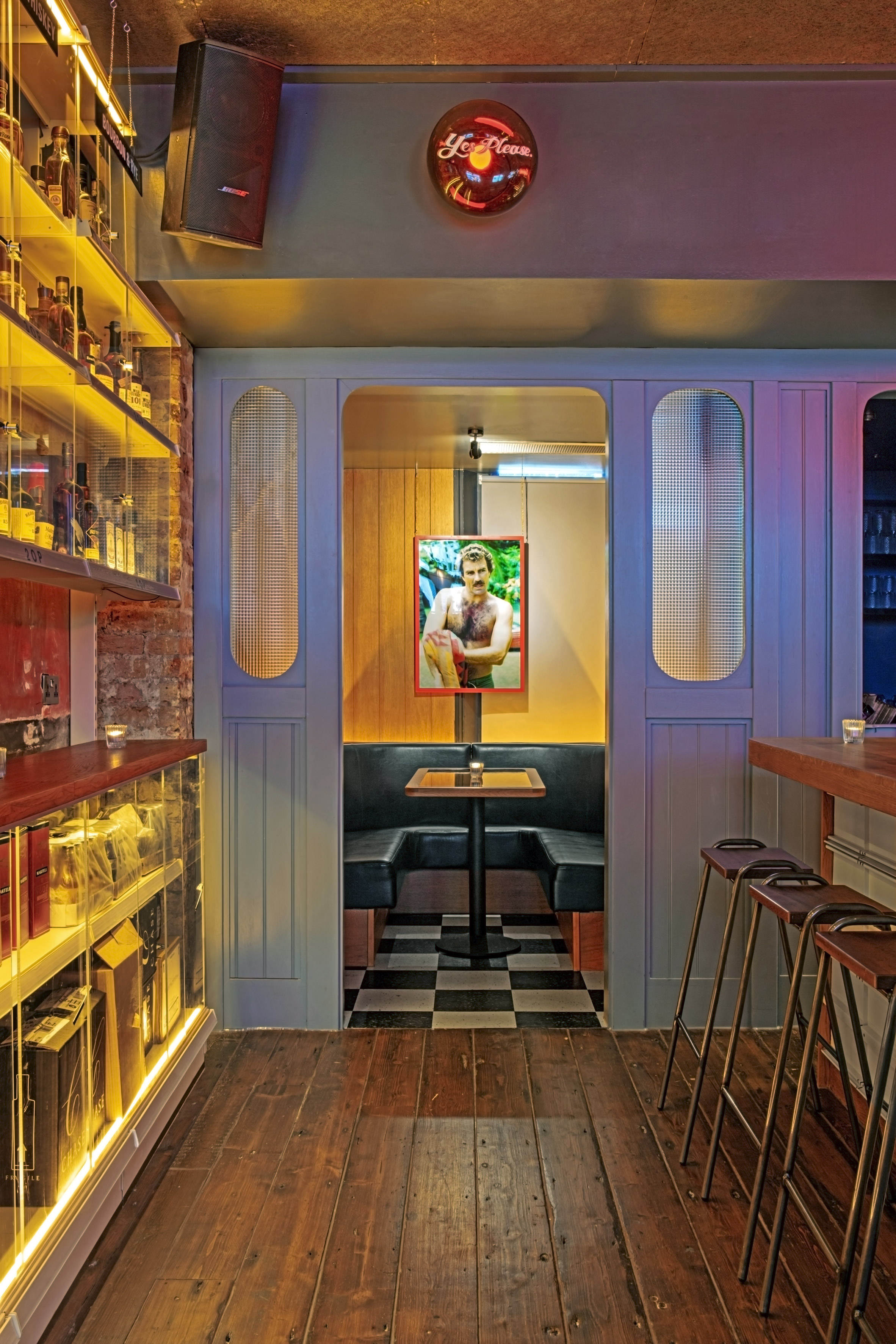
At the end of 2017, AvroKO completed members-only club Mortimer House, which is also in Fitzrovia. The club comprises of plush co-working spaces, bars, and lounges, all of which have been decked out in materials and colours that evoke the building's Art Deco heritage.
Photography is by Eric Laignel.
The post New York bodegas inform interiors of Genuine Liquorette bar in London appeared first on Dezeen.
