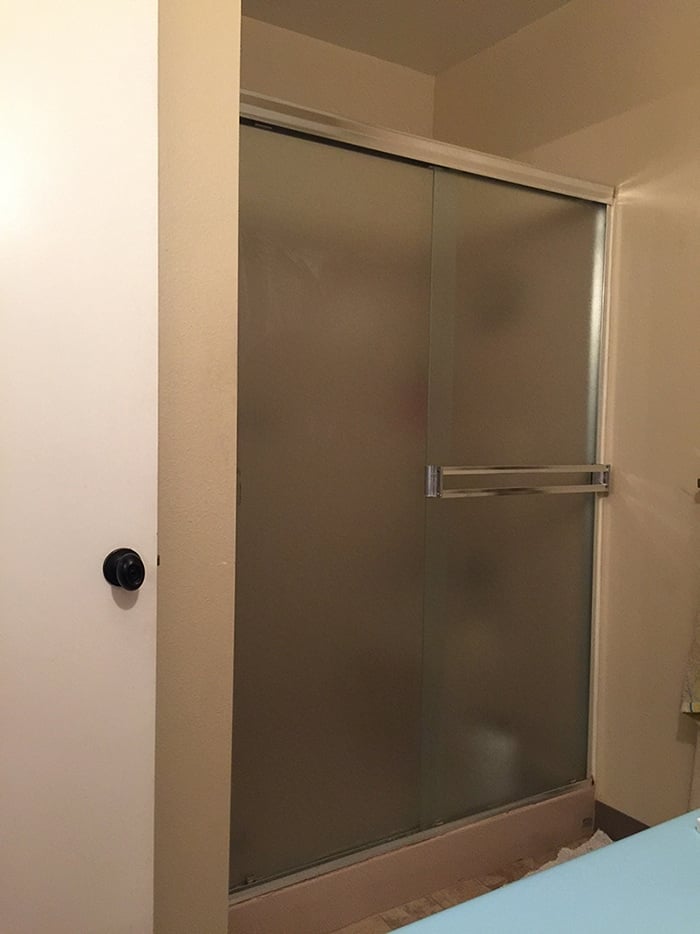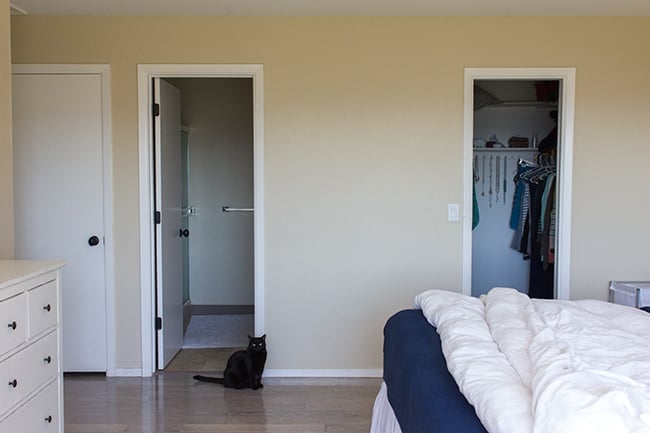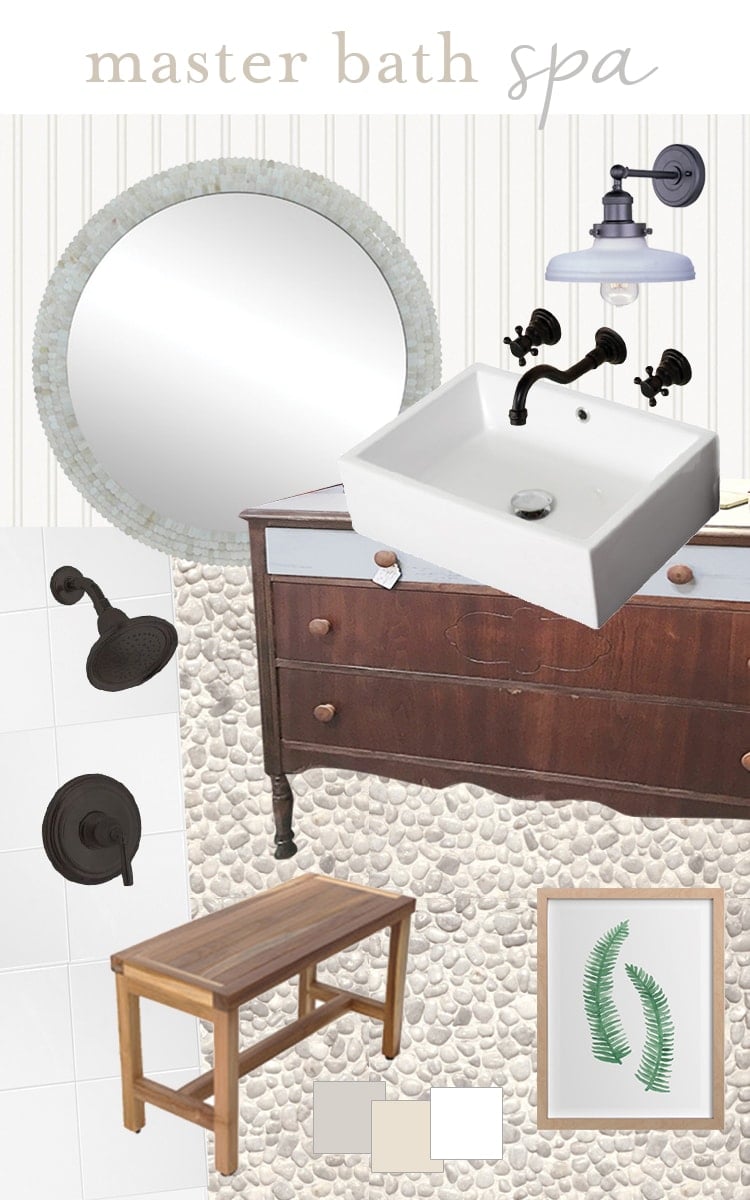Back in action: The Master Bathroom Plan
If you've been missing my home remodeling posts, today is your lucky day! As I mentioned last month, I'll be putting my home on the market in the next few months. Although most of this house has been redone, there are some spaces that haven't been touched and would certainly be a deterrent to potential buyers.
A team of realtors came by for an assessment and they all agreed that the unfinished spaces need to be addressed to in order get top dollar. If I spend too much however, I won't recoup my costs so I have to spend as little as possible to get the maximum impact. Fortunately that's my specialty 
I've started a list of to-do's which is getting larger by the day and becoming slightly overwhelming given the time constraints. I'm aiming to hit the market early-mid March so I've been trying to ease back into DIY/renovation schedule mentality which is admittedly tough after taking a break for so long, especially since I was convinced this chapter of my life was over. C'est la vie.
The single biggest project is the master bathroom. I don't have an exact dollar amount budget for this space, but I figure somewhere around the $$4-5k range will at least double, if not triple my ROI if done right (fun fact: many of my room renovations have ended up in that range so it must be my sweet spot!) I plan to track my sources and expenses as always, so it will be interesting to see how everything unfolds.
Now for the fun part—the renovation plan!
When taking on my guest bathroom in the One Room Challenge, I came up with two different design plans and ultimately decided to go with the “natural romantic vintage boho” style. My other plan was a serene spa-type feel (I'll refine this description as I go) and I figured it would be better suited for the master bathroom.
Here's how it's looking now, still straight from the 70's:
The room is adjacent to the walk in master closet off the bedroom. Here's a super old photo demonstrating the layout:
And another from today, so you can see the linen closet:
The original plan was to eliminate the linen closet, expand the back/shower wall into the old empty laundry room on the other side to gain a few linear feet, and remove the wall between the bathroom closet which would nearly double the space. However, this would also likely double the budget and extend the timeline which just doesn't make sense in this situation. My spacious spa dreams will have to be put on hold until the next house, but I can still make an enormous improvement while (mostly) keeping the existing footprint.
If you follow me on Pinterest, you may have an idea of where this is going. Here's my inspiration (click for sources)…
Sense a recurring theme here? The star of the show will be pebble tile, which I have been waiting for a very long time to use. It will be the focal point of the room, covering the floor and the back shower wall in subtle shades of soft white/cream/gray.
The linen closet will be removed for a few extra feet of shower space, and a pocket door will be installed for the entrance which will also make the room feel more spacious.
The existing shower, toilet and vanity location will remain unchanged but of course, every surface will be updated. The entire room will be gutted and built back up with affordable materials. Beadboard wainscoting will cover the lower half of the walls and the color palette will be kept neutral and light, with oil rubbed bronze/black fixtures for contrast.
I've sourced a lot of my materials which of course I'll link to at a later date, but here's a rough mockup of what I'm envisioning so far. The coloring isn't very accurate so ignore the details, this is just the general idea…
See the vanity? That's the actual piece I plan to use in its current state. It's also my DIY project for this weekend. Remember the repurposed vintage buffet for my guest bathroom? I'm now hooked on this approach, so I sourced a vintage dresser at a local thrift shop and will be modifying it to work in the space. It'll be topped with a white rectangular vessel sink which I can't get enough of. I'll explain my design decisions and rationale as I go, but this is enough for now to give you an idea of what to expect.
Because of the two month timeline, the fact that I'm now doing this solo and various other life happenings, there won't be a lot of DIY. All of the demo, reconfiguration, tiling and electrical will be handled by my fantastic team who I've used in the past and trust to work their magic.
I'm looking forward to posting weekly check-ins to keep everyone up to date on the latest progress both in the bathroom and the rest of the house. Buckle up, it's going to be a hectic ride!



![IMG_0103[2]](http://blog.jennasuedesign.com/wp-content/uploads/2016/01/IMG_01032.jpg)













0 Comments:
Post a Comment
Subscribe to Post Comments [Atom]
<< Home