Sidewalk Labs Toronto offices occupy fishery renovated by Lebel & Bouliane
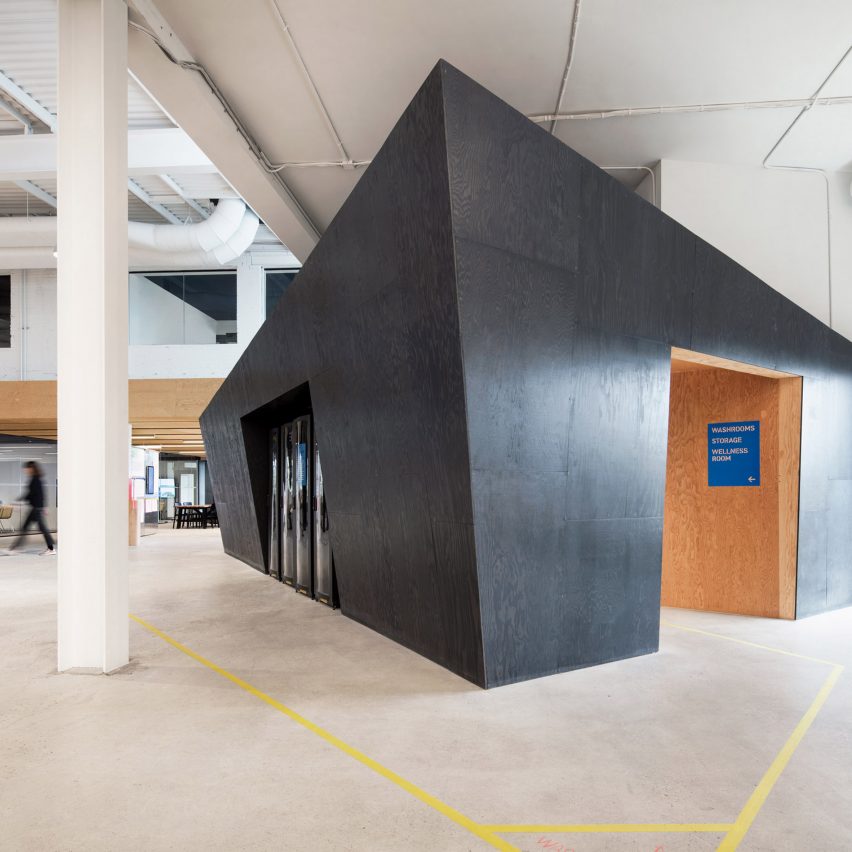
A black geometric volume evocative of a ship defines these spacious offices for Sidewalk Labs in Toronto, where the Google-owned company is planning an ambitious "future city" neighbourhood.
Designed by local studio Lebel & Bouliane, the Sidewalks Labs Toronto offices are based within a former fish processing plant in Toronto's Port Lands, an industrial area beside Lake Ontario.
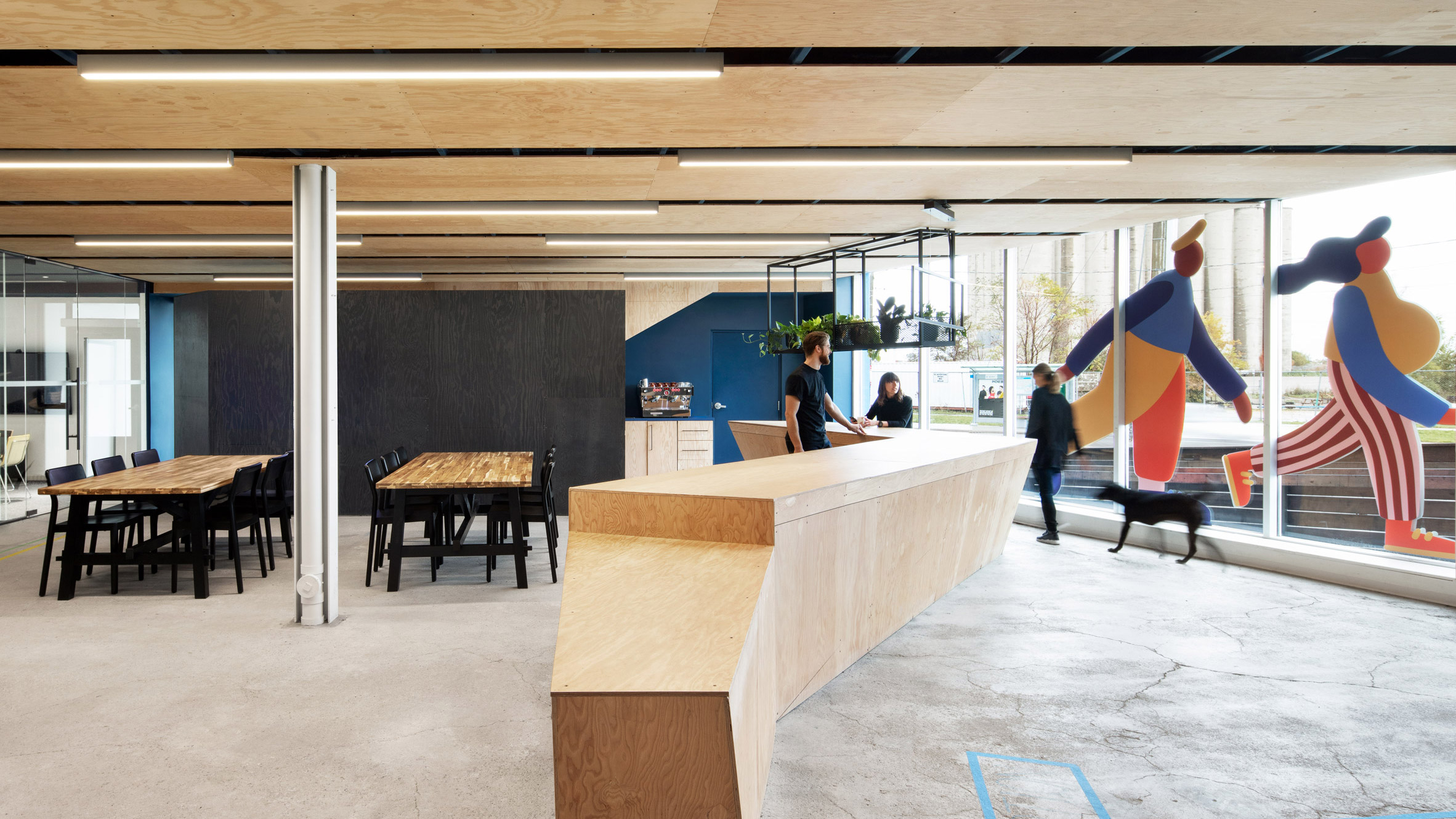
The 15,000-square-foot (1,393-square-metre) workspace provides New York City-based Sidewalk Labs – operated by Google parent company Alphabet – a base from which to research and experiment with urban innovations for the high-tech neighbourhood it hopes to build nearby.
First proposed in October 2017, the smart district is set to include entirely timber buildings and a reconfigurable paving system if approved.
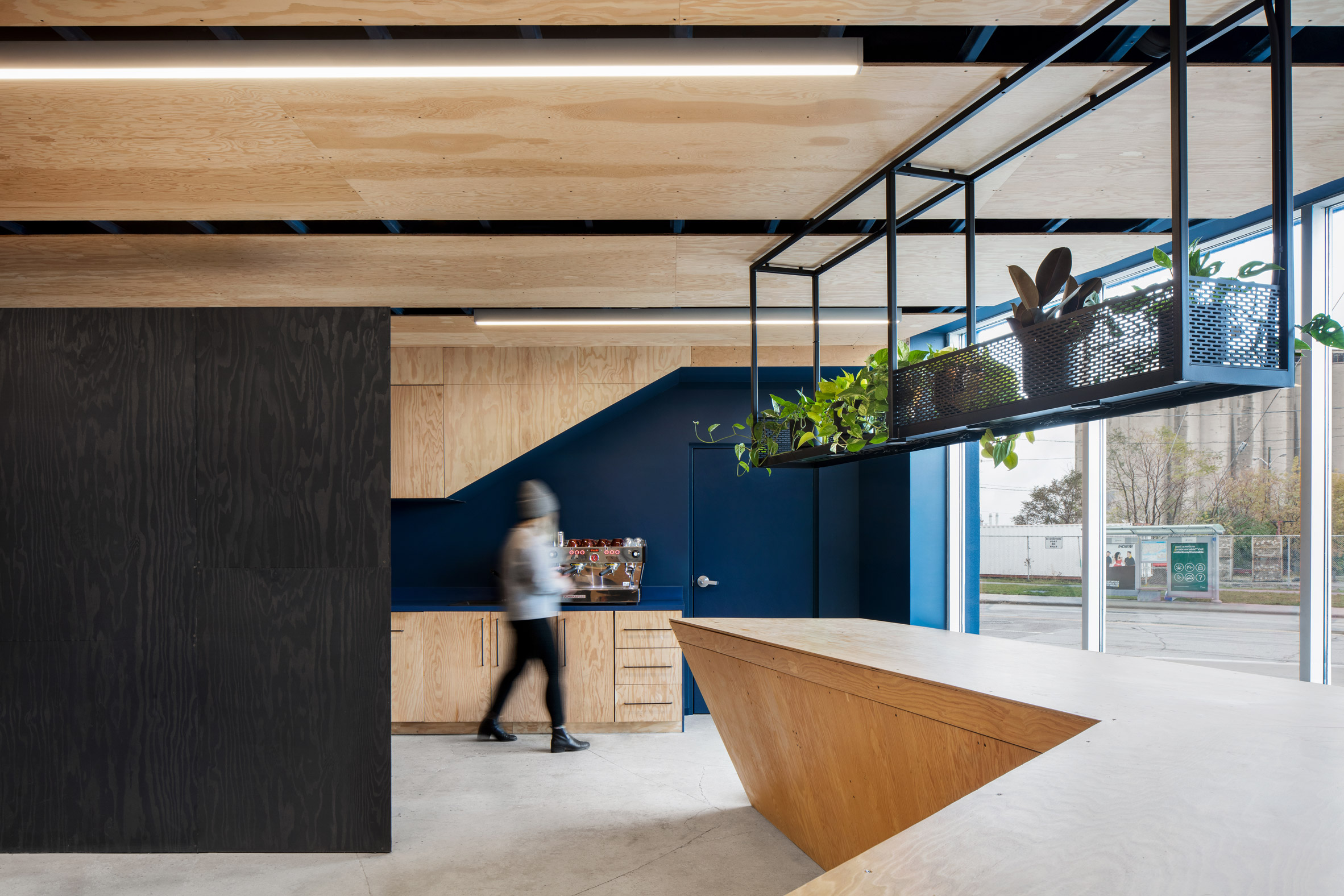
The two-storey office is named 307, after its address at 307 Lake Shore Boulevard East. The building's exteriors are painted blue with colourful illustrations by Montreal-based artist Cecile Gariepy, while the interiors have a pared-back and industrial feel.
During the warehouse renovation, Lebel & Bouliane peeled back layers of modern updates over the decades, to reveal the original character of the fish-processing plant.
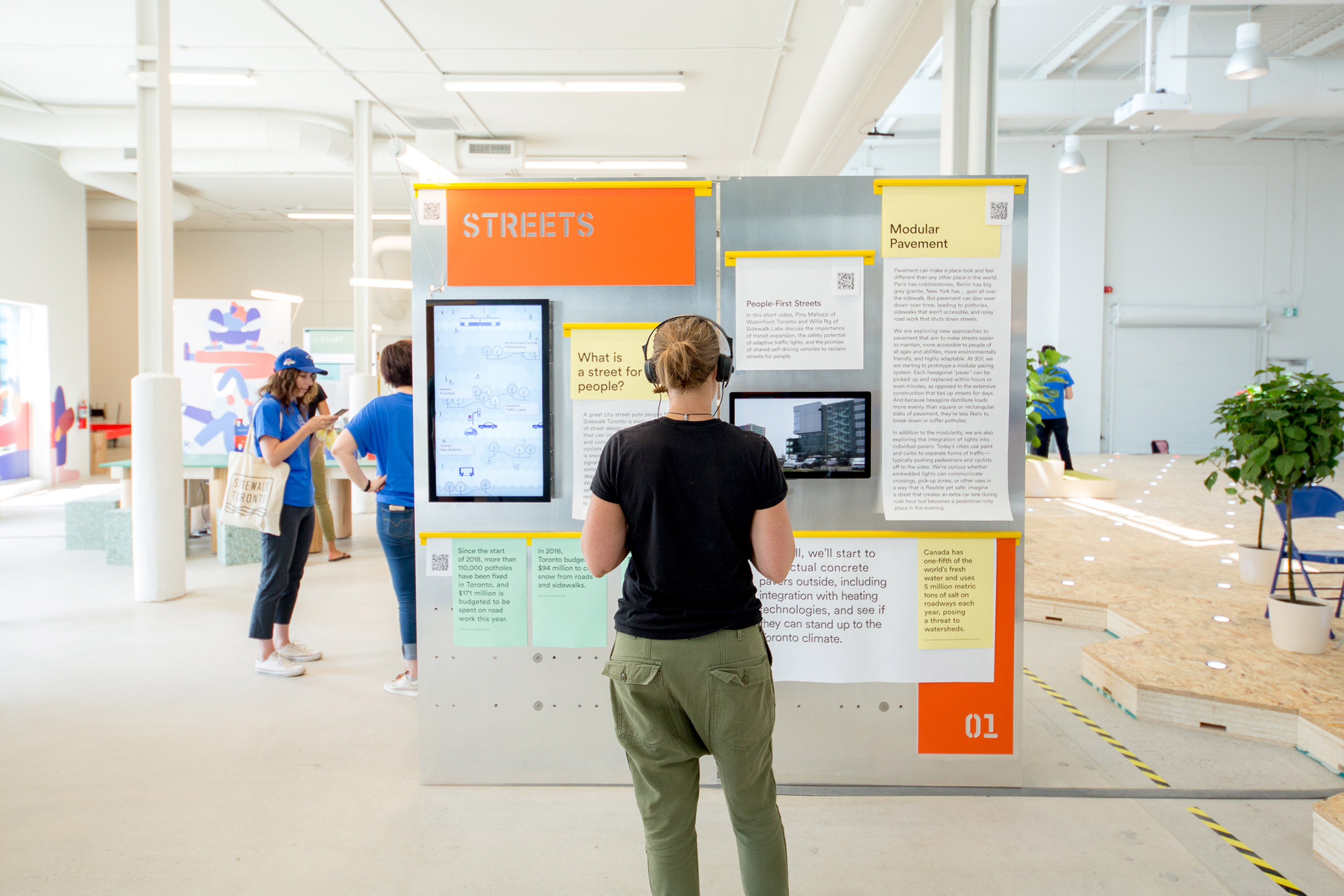
Overall, the offices offer a combination of spacious and intimate areas for working, with exposed structural elements and new plywood forms.
The open-plan spaces feature high ceilings, concrete floors, white walls, and black and navy accents – providing a blank canvas for Sidewalk Labs to test its ideas and develop initiatives.
In one area, referred to by Lebel & Bouliane as the XXL Workshop Space, is an area for testing new projects and prototypes. It currently hosts an installation of the modular paving system that the team designed in collaboration with Italian architect Carlo Ratti.
Floor-to-ceiling windows surround a large zig-zagged plywood table that serves as a collaborative workspace. Softening the room are plants and plywood panels across the ceiling.
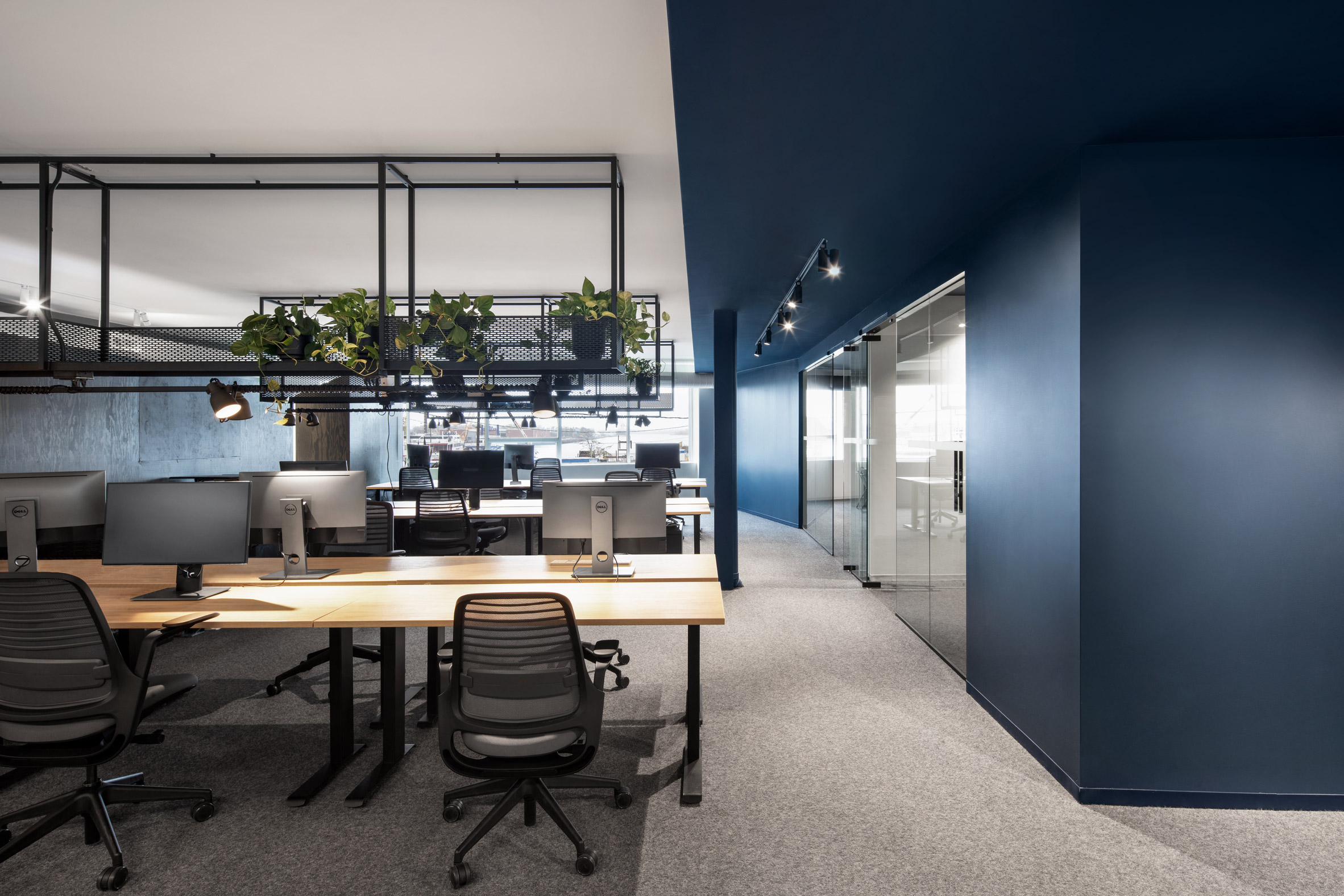
Another room is even more spacious with double-height ceilings and defined by a large, black, geometric volume. The unit is "reminiscent of a ship's hull which mediates between quieter office spaces and busier collaborative spaces," said the description.
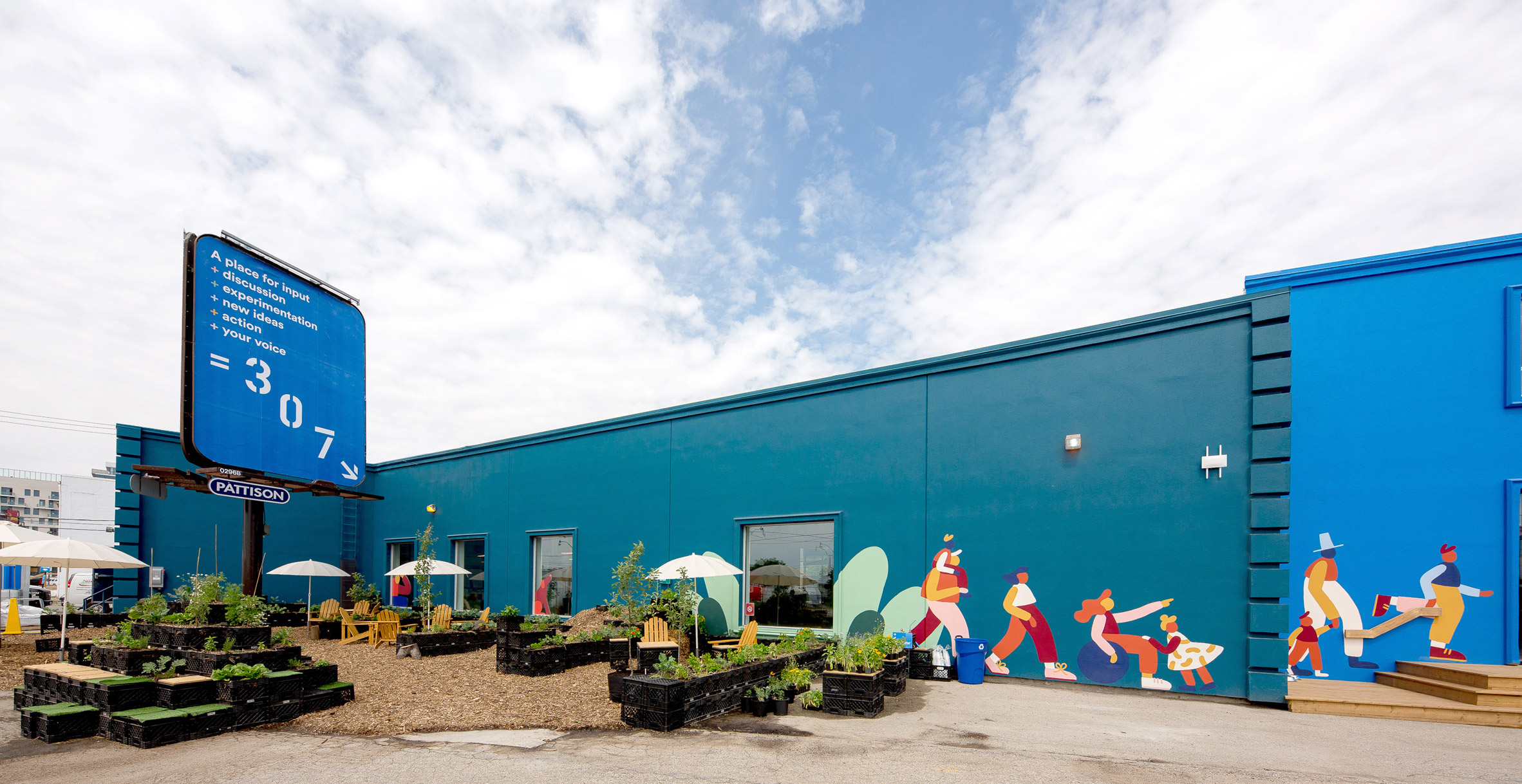
Stairs lead to a portion more suitable for working quietly and independently. Grey carpet floors and dark blue walls make the space more intimate and private.
Completing the project are a kitchen, group meeting rooms, boardrooms, break-out and review spaces, and a large outdoor patio.
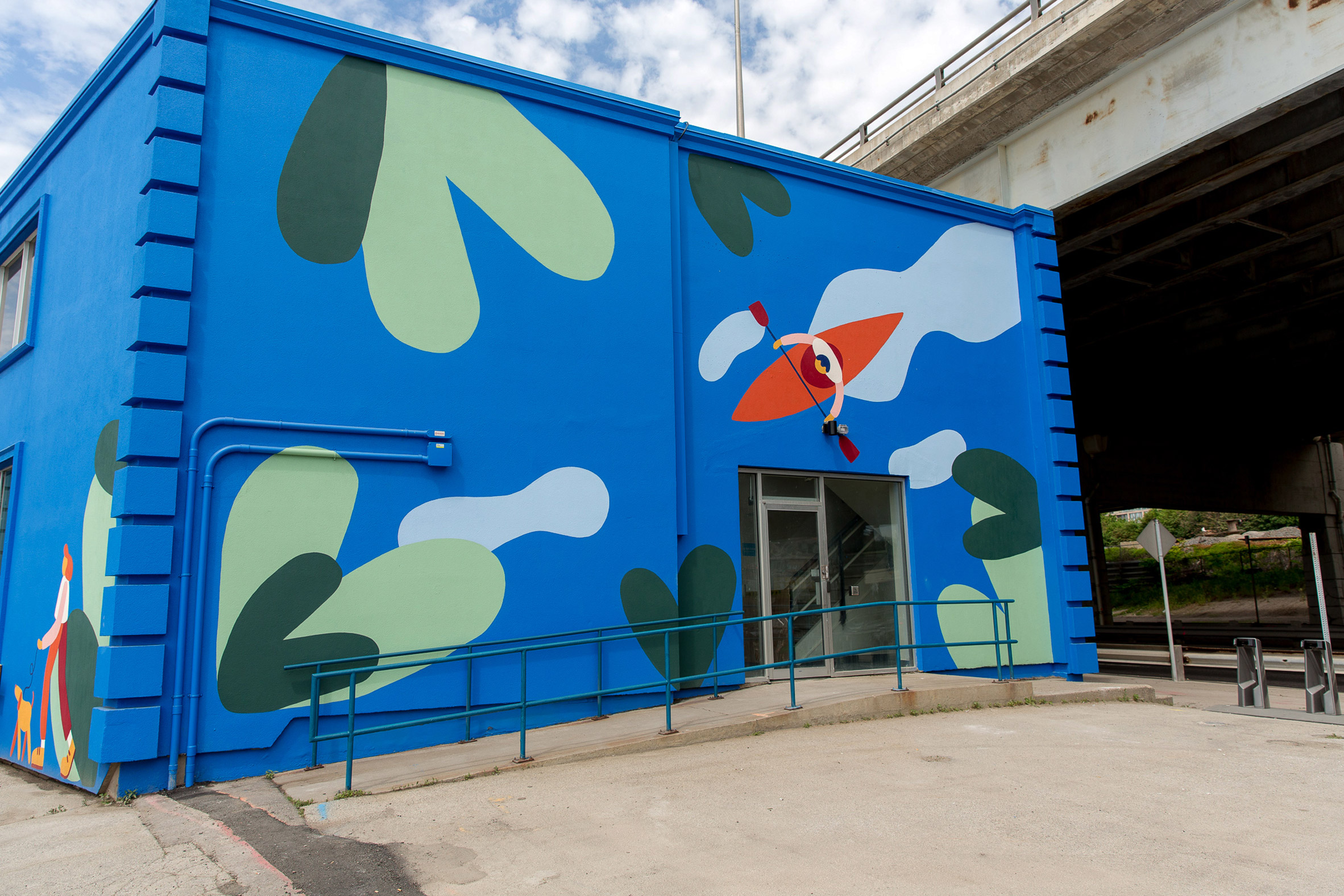
Sidewalk Labs is working in partnership with the local community and the Waterfront Toronto organisation to realise Sidewalk Toronto. In an interview with Dezeen, the project's head of urban systems Rohit Aggarwala outlined the company's aims to speed up the development of former industrial landscapes.
Photography is by Adrien Williams unless stated otherwise.
Project credits:
Architecture and interior design team: Luc Bouliane, Natasha Lebel, Mieke Stethem, Claire Kurtin
Lighting designer: Alula Lighting Design
Structural engineer: Engineering Link
Mechanical and electrical engineer: BK Consulting
A/V: Hit/Play
Construction: Govan Brown
Exhibit designer: Daily Tous Les Jours
The post Sidewalk Labs Toronto offices occupy fishery renovated by Lebel & Bouliane appeared first on Dezeen.


0 Comments:
Post a Comment
Subscribe to Post Comments [Atom]
<< Home