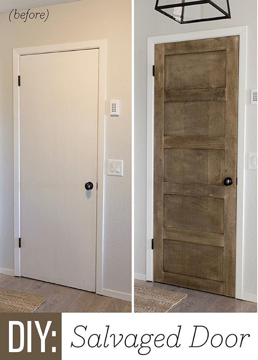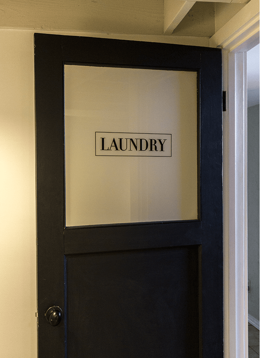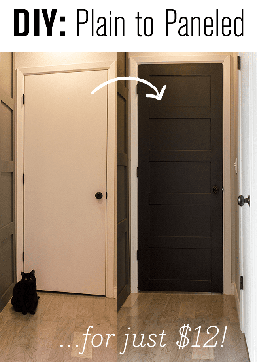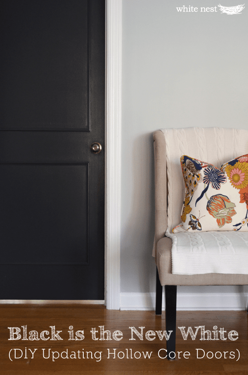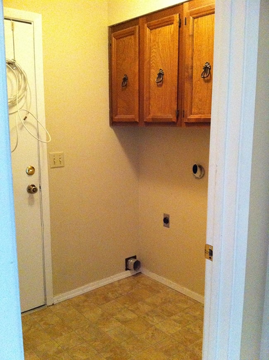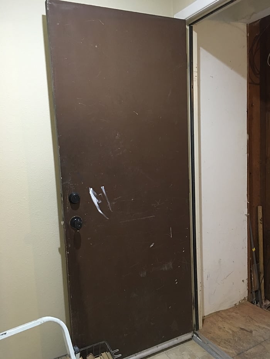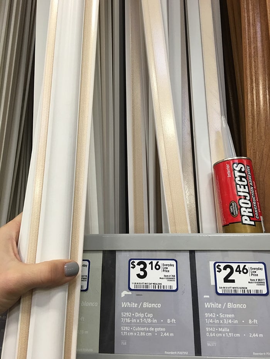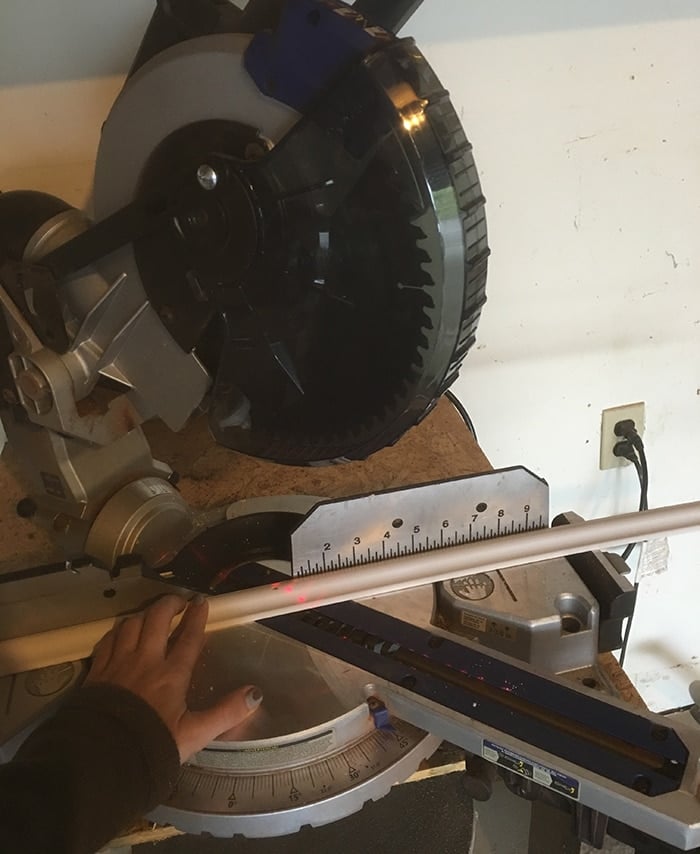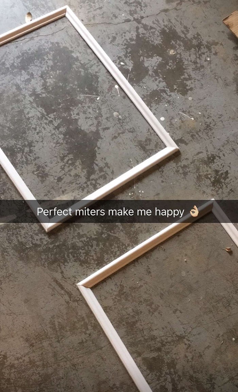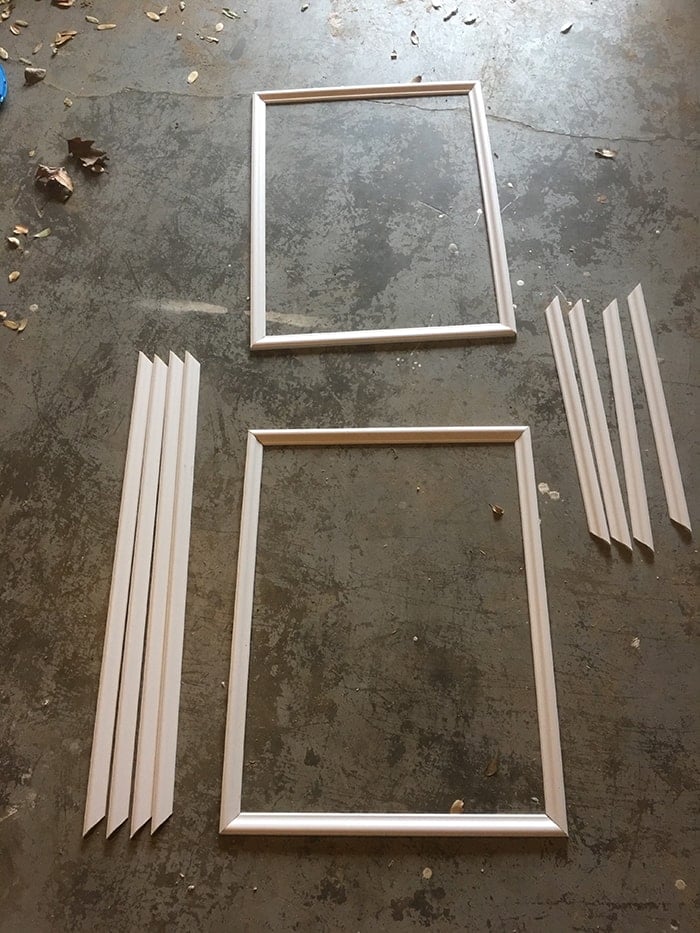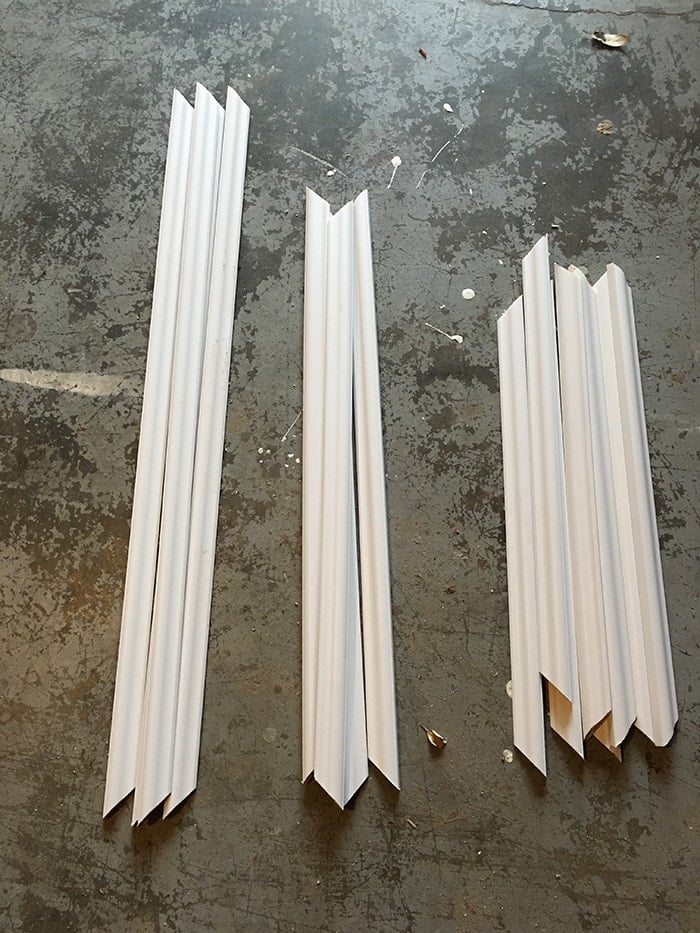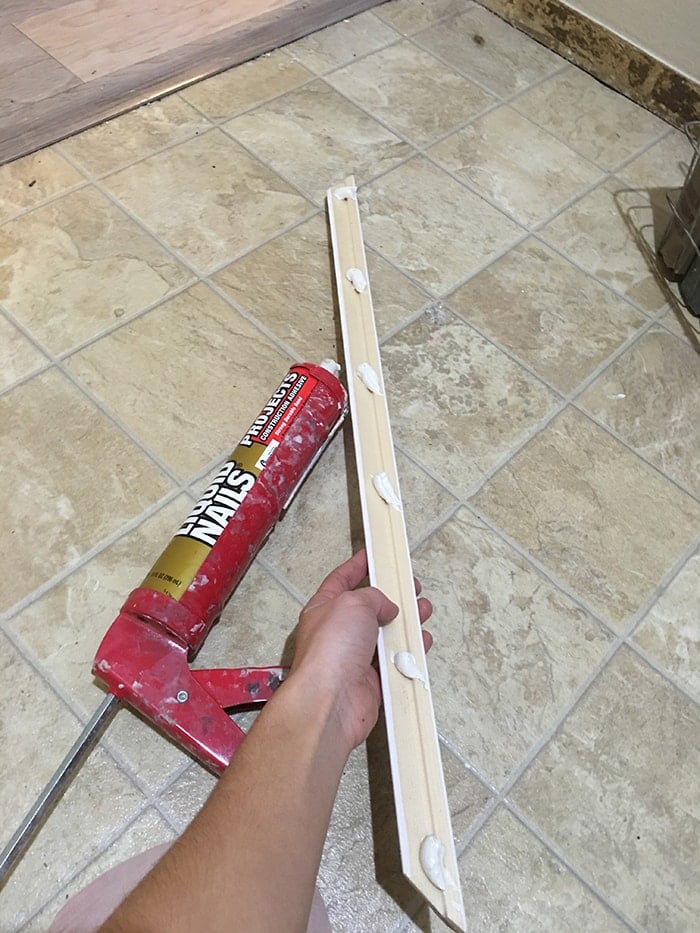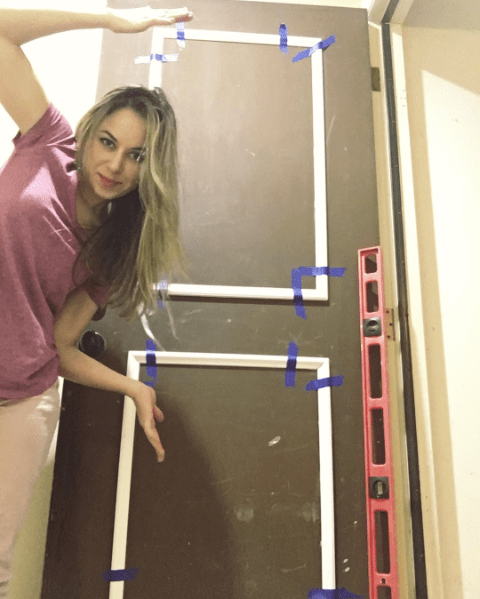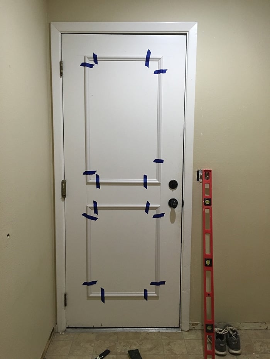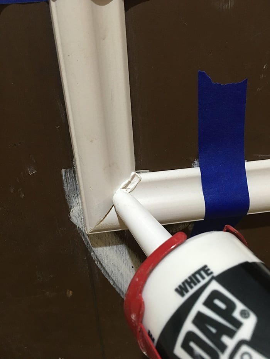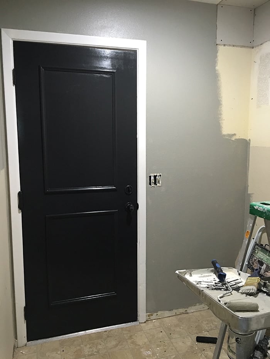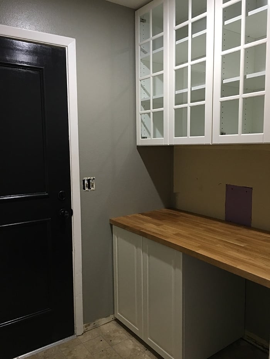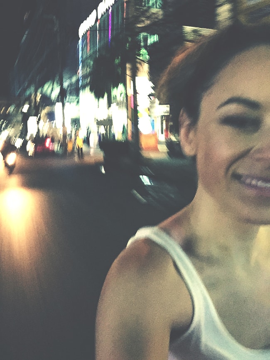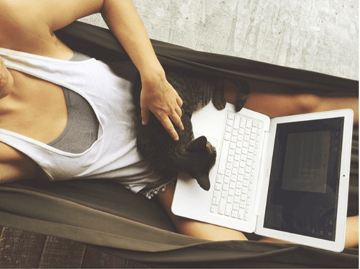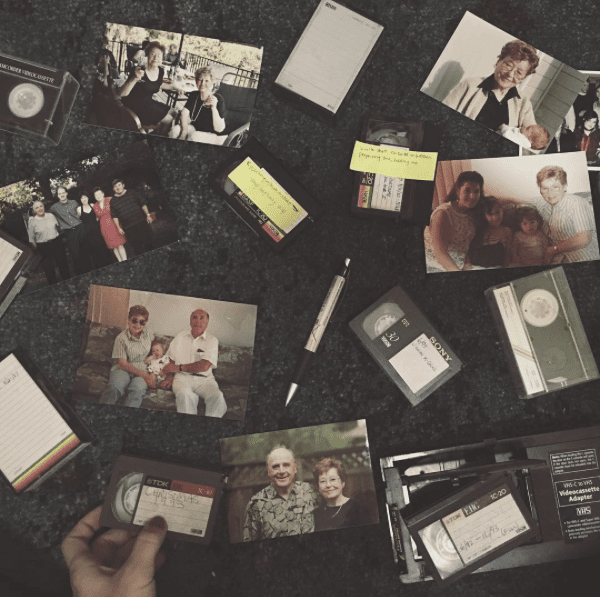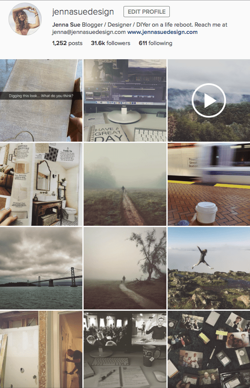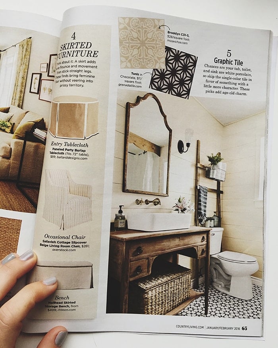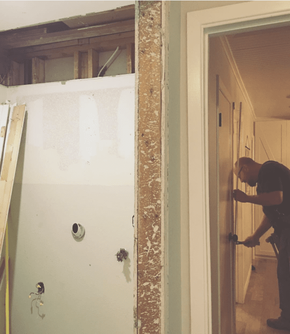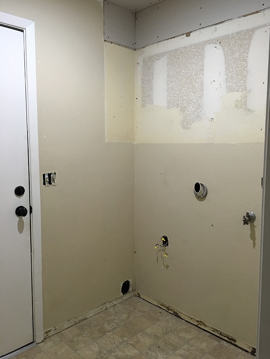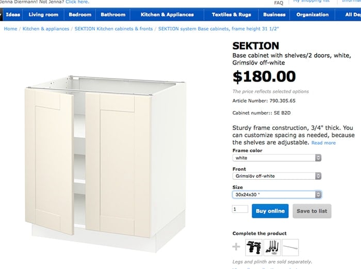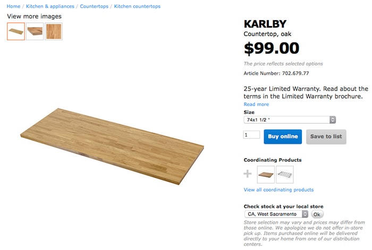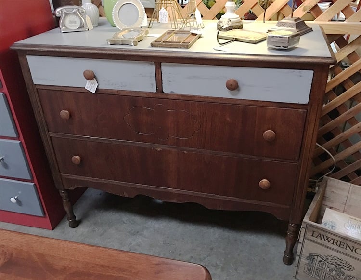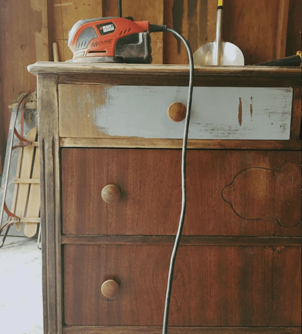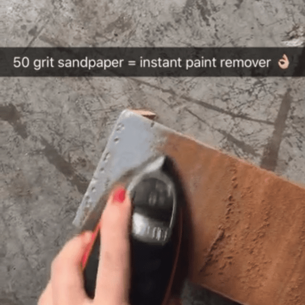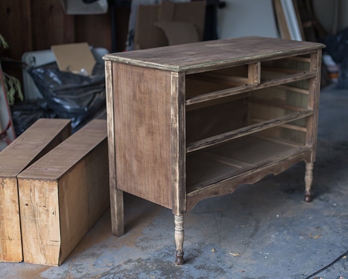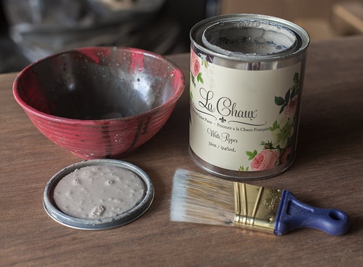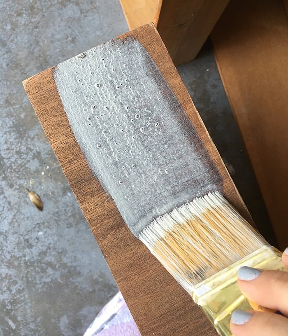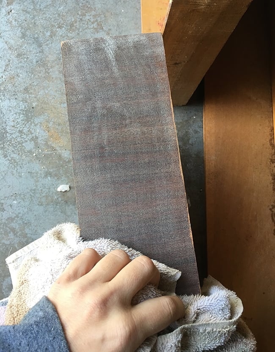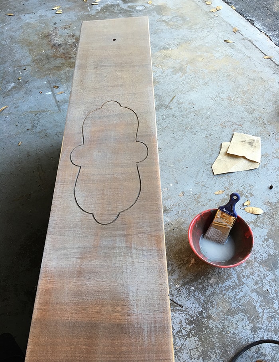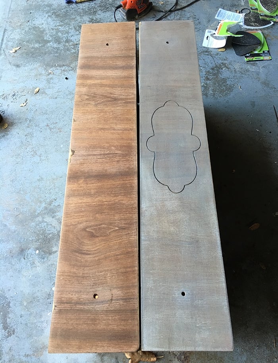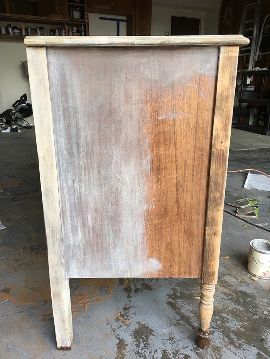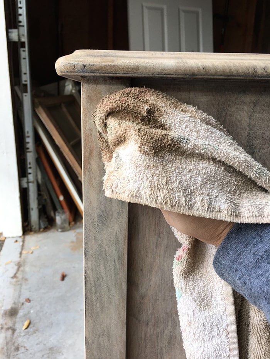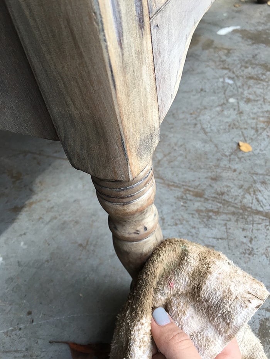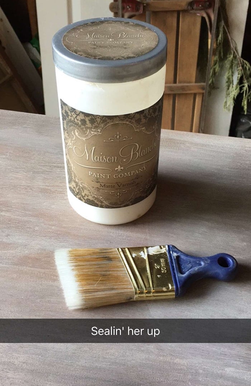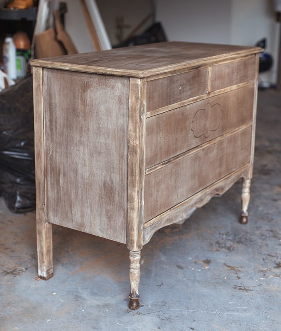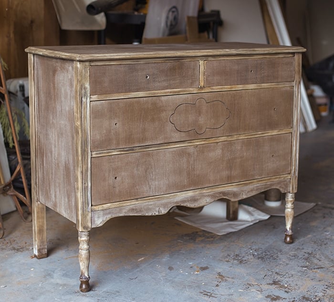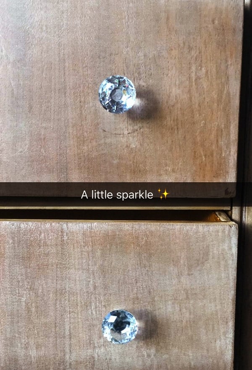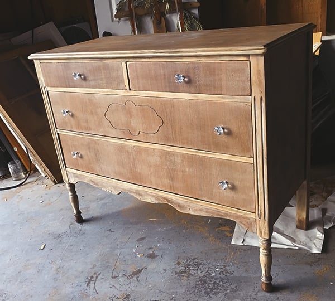The easiest flat panel door update ever!
Throughout the life of this blog you've witnessed many DIY door transformations, like my salvaged wood look…
My frosted and decaled laundry room door…
Or perhaps my favorite, the budget-friendly plain to paneled door:
But when it came time to update the garage door, I wanted to try something different. Something even faster and easier. So I took to Pinterest for inspiration and found this tutorial right away:
If you watched my very first vlog a couple days ago, you saw snippets of this process in action, but I also wanted to provide a step by step breakdown. I can't seem to find a proper Before photo of the inside of the door, but here's a sliver of it from the beginning of time, to jog your memory:
Just your average plain Jane flat paneled door. The garage side had been painted brown and was even more of an eye sore:
Step 1: Find your molding. This can really be whatever your heart desires. I needed five 8′ long pieces wanted to keep costs down, so my best bet was this "drip cap" trim—the cheap lightweight polystyrene stuff at Lowe's.
The underside wasn't flat which was not ideal, but it was the best compromise I could find so I made it work. I also picked up a tube of liquid nails to attach it (I decided this made more sense than nailing it).
Once my pieces were unloaded, it was time to measure and cut. Again, you can do whatever you want here. After some research I concluded that most doors in this style have a taller rectangle on top and a smaller one below, so I followed suit, making my measurements and miter cuts.
This part can be tricky for you novice miter-ers, particularly because you have to be mindful of the direction the molding is facing since it's not a simple flat piece of wood. The grooves all have to line up, which means 45° left cuts on one end and a 45° right cut on the other. If I had made one incorrectly facing or improperly measured cut I would have been in the car headed back to Lowe's, but fortunately this isn't my first miter rodeo so I took my time and double checked each piece. It worked like a charm.
Here's some advice which I've learned (the hard way) over the years for perfect miters:
- Measure to the outside of the cut, triple check your mark and use a saw with a laser
- Cut on the outside of the laser line, not directly on it to account for blade width
- Make sure the saw base is locked into the angle you set it to so it doesn't shift
- Make sure the trim is lying flat and flush up against the gate
- Pay attention to the direction the molding is facing!
Here's my final pieces—four at 33″, four at 26″, eight at 20″.
I measured where the molding would align on the center of the door and used a big level with a straight edge to mark my lines. You could also just use a yardstick/ruler and a level separately but this saves a step.
Apparently I was too busy snapchatting/instagramming/filming my progress to take photos of this part but it's pretty self explanatory. One piece at a time—the order doesn't matter.
I applied beads of liquid nails along the backside…
I had to go back in later and fill in a few gaps where it was loose so I'd suggest using a bit more than I did. Any excess was wiped away with a damp sponge before it dried.
To keep the molding secure against the door and prevent shifting, I used painters tape to hold it in place.
And here's the front side….
Finally, I caulked the miter joints (crucial step!). Caulking the edges alongside the door isn't necessary.
The next day everything was dry and ready for paint, so I applied a few coats of the same black I use on all my doors—Valspar's Dark Kettle Black (in exterior grade gloss, just for the extra durability)
Boom. Easiest door makeover yet, under $20 too.
Then as you can see, I wasted no time painting the walls using Gray Silt from Valspar's Reserve line—the same paint used on the guest bathroom walls. The lighting in here is cooler so the paint looks much grayer than the warm taupe undertones from the guest bath, but it's a beautiful color either way.
Also… this happened less than 24 hours ago (which you saw in real time if you follow me @ jennasuedesign on snapchat!)
These glass doors were actually my third choice—they ran out of my first and second at Ikea but now that they're in, I couldn't be happier. The glass makes it look more high end and also opens the room up, and can't wait to fill it up with bins and baskets and pretties.
This room is just about halfway done, so hopefully in the next two weeks I can check it off the list and begin the big master bath transformation. Exciting things ahead! Don't forget to check back mid next week for Vlog Episode 2 
