Design, Bitches overhauls LA education centre 9 Dots with plywood built-ins
Los Angeles studio Design, Bitches has refurbished a local building for a nonprofit education organisation, creating a variety of areas to learn, work and develop skills.
The 9 Dots education centre in Hollywood offers a wide range of education support, including tutoring for children interested in STEM (science, technology, engineering and math) subjects, as well as teacher-training programmes, community workshops and other classes.
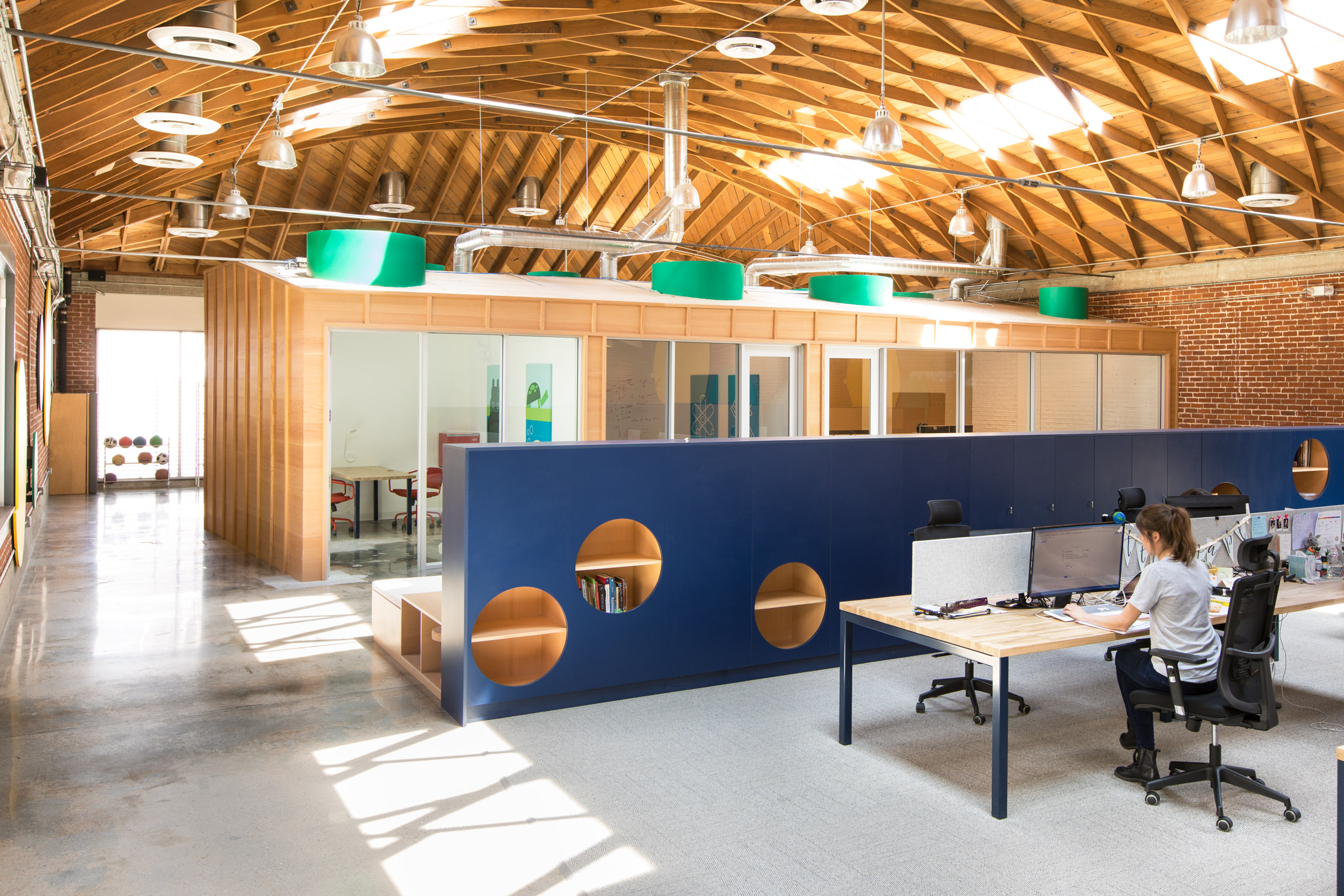
Design, Bitches overhauled the existing building that 9 Dots occupied, and worked around its vast wooden frame. Before the centre moved into the space in 2015, the building served as a production facility.
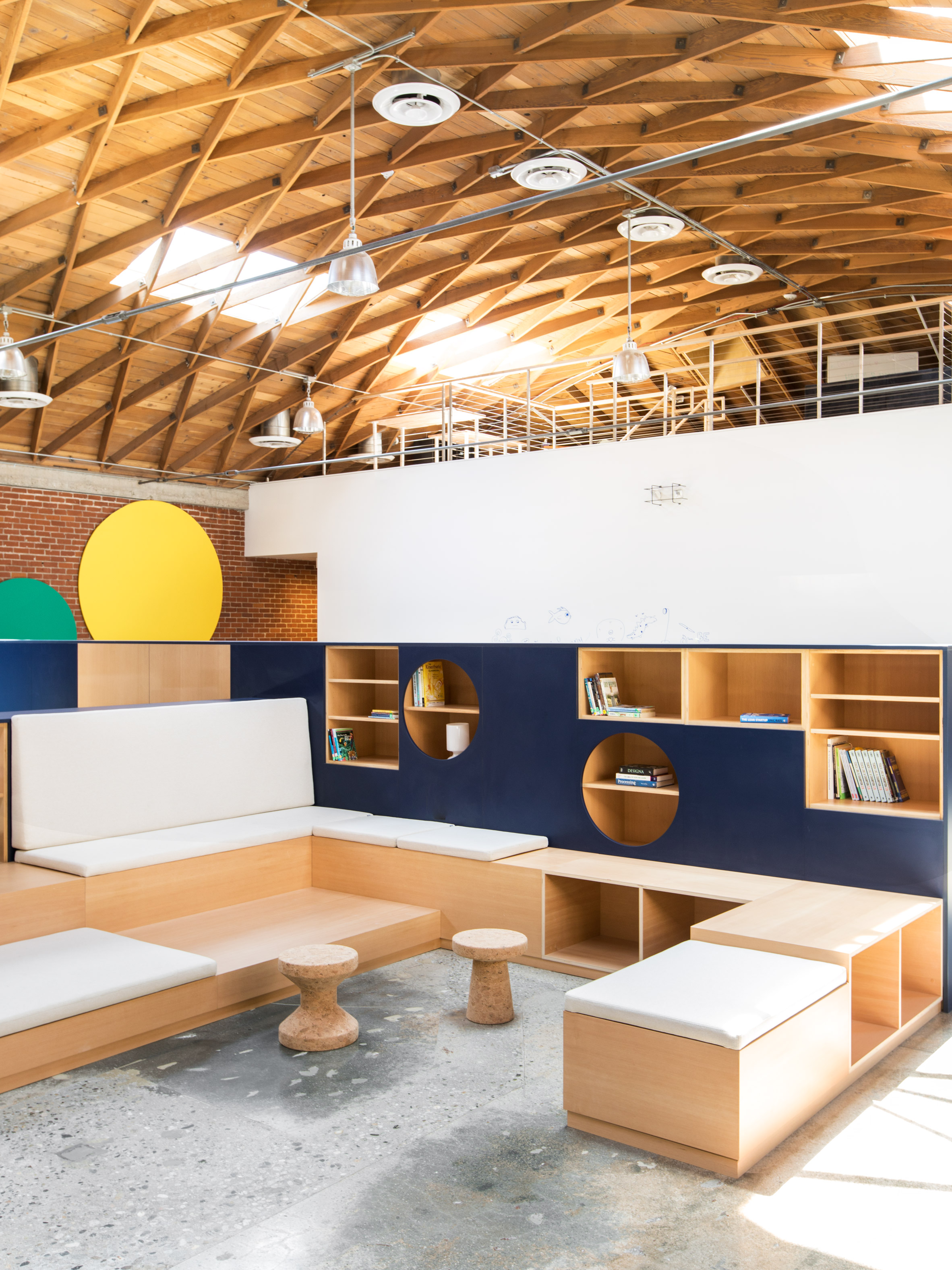
The structure features a curved double-height ceiling lined in Douglas fir panelling, along with a series of windows, exposed ducts and beams, and concrete floors.
Spanning 11,000 square feet (1,022 square metres), the industrial shell provided a blank canvas for interior opportunities, including new classrooms and meeting areas.
Previously, the school was split across two buildings separated by a courtyard. One was an open-plan space and the other housed an indoor basketball court.
Design, Bitches altered the gym volume by adding more work and study areas. Rather than building internal walls, the studio inserted a free-standing plywood frame to help divide the floor plan.
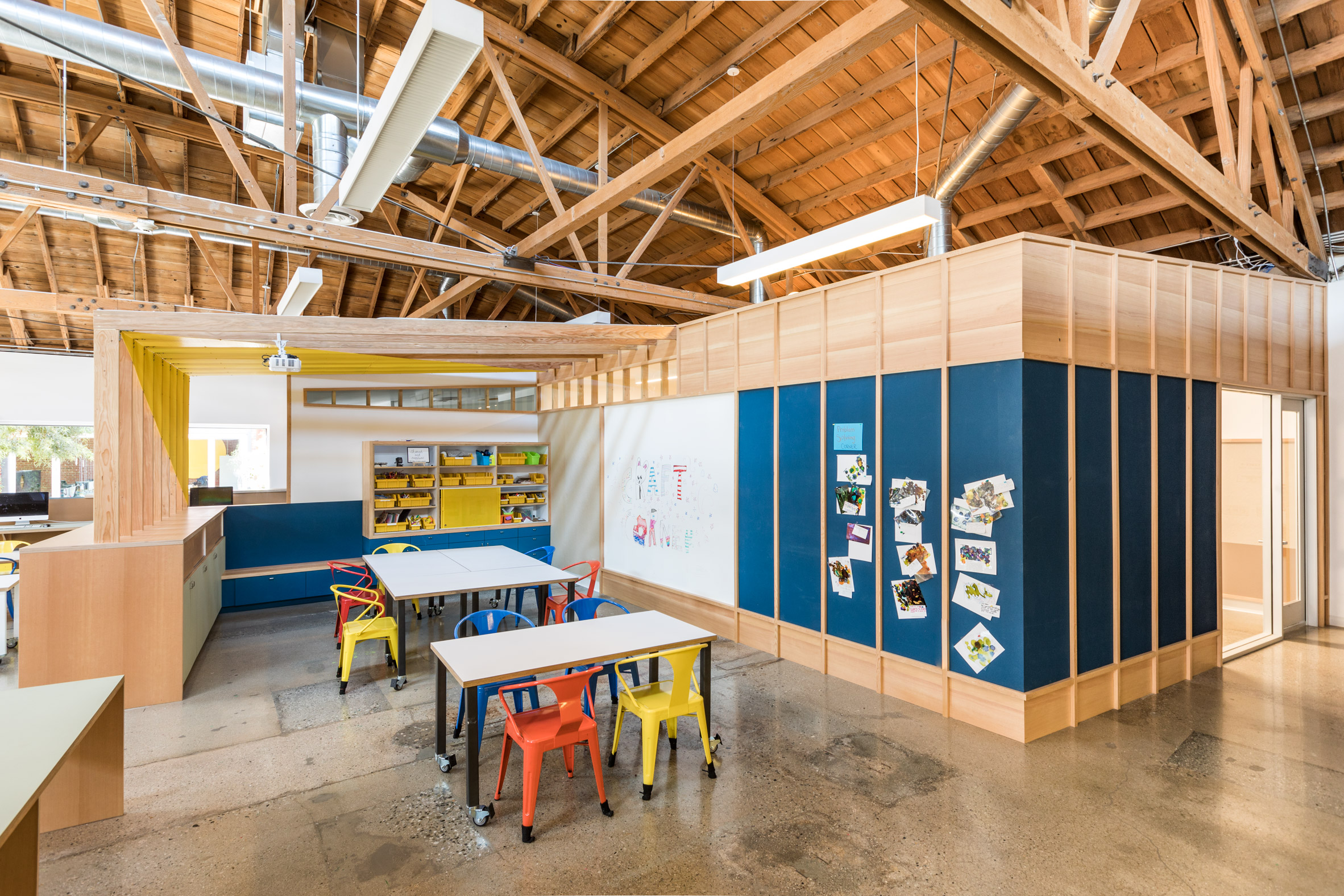
The wooden volume houses private offices and classrooms, to offer more intimate spaces for working compared to the rest of the building.
"In order to accommodate the growing community centre, we inserted multiple layers of design interventions into the existing open spaces that embrace multiple functions and welcome both children and adults," said Design, Bitches.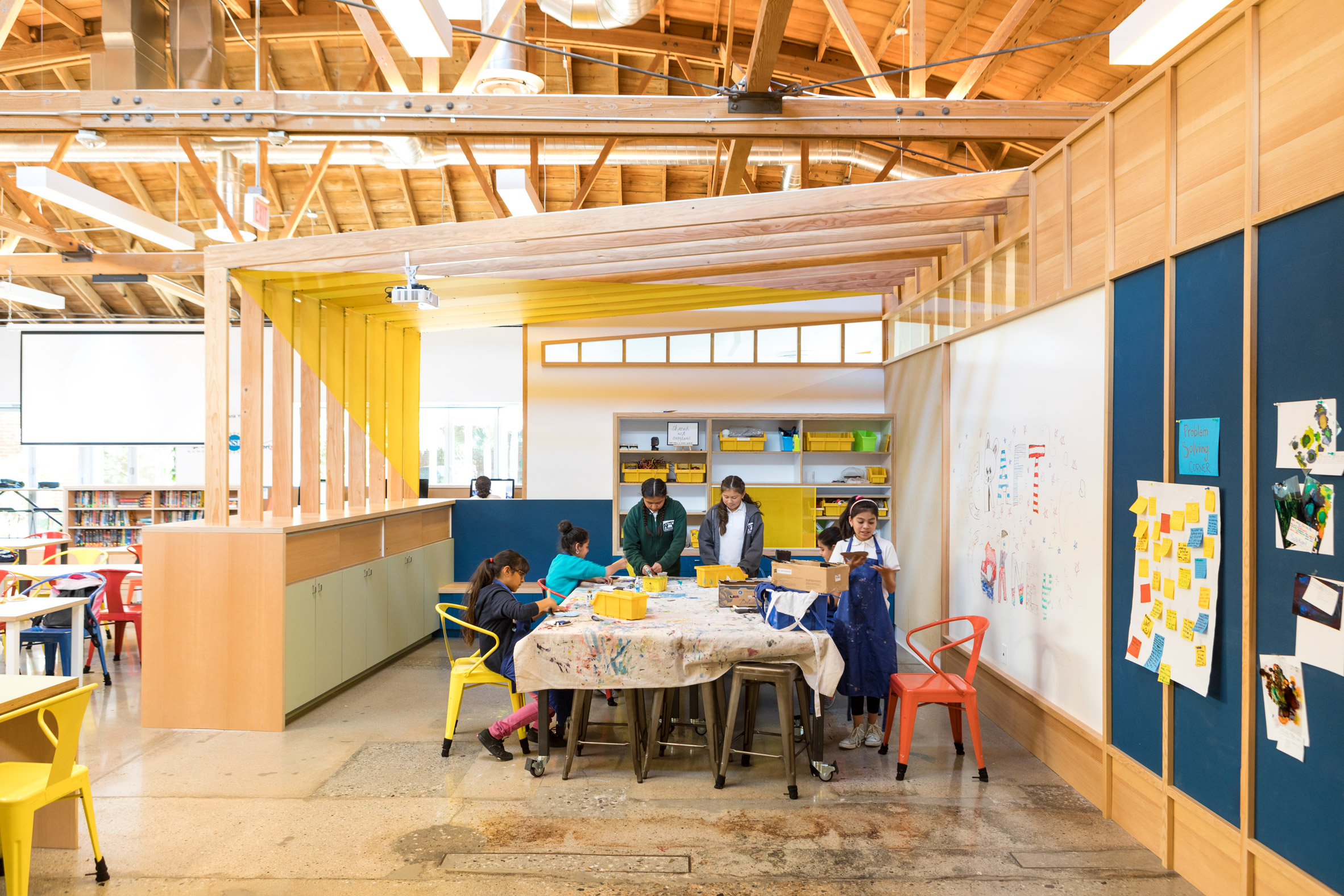
Another large plywood structure anchors on the side of the room, and includes various tables, couches, benches and cubby holes.
The firm also built a pavilion-like extension to the rear of the building that previously housed desks and work areas. Under the wooden beamed canopy is a table where children can partake in arts and crafts.
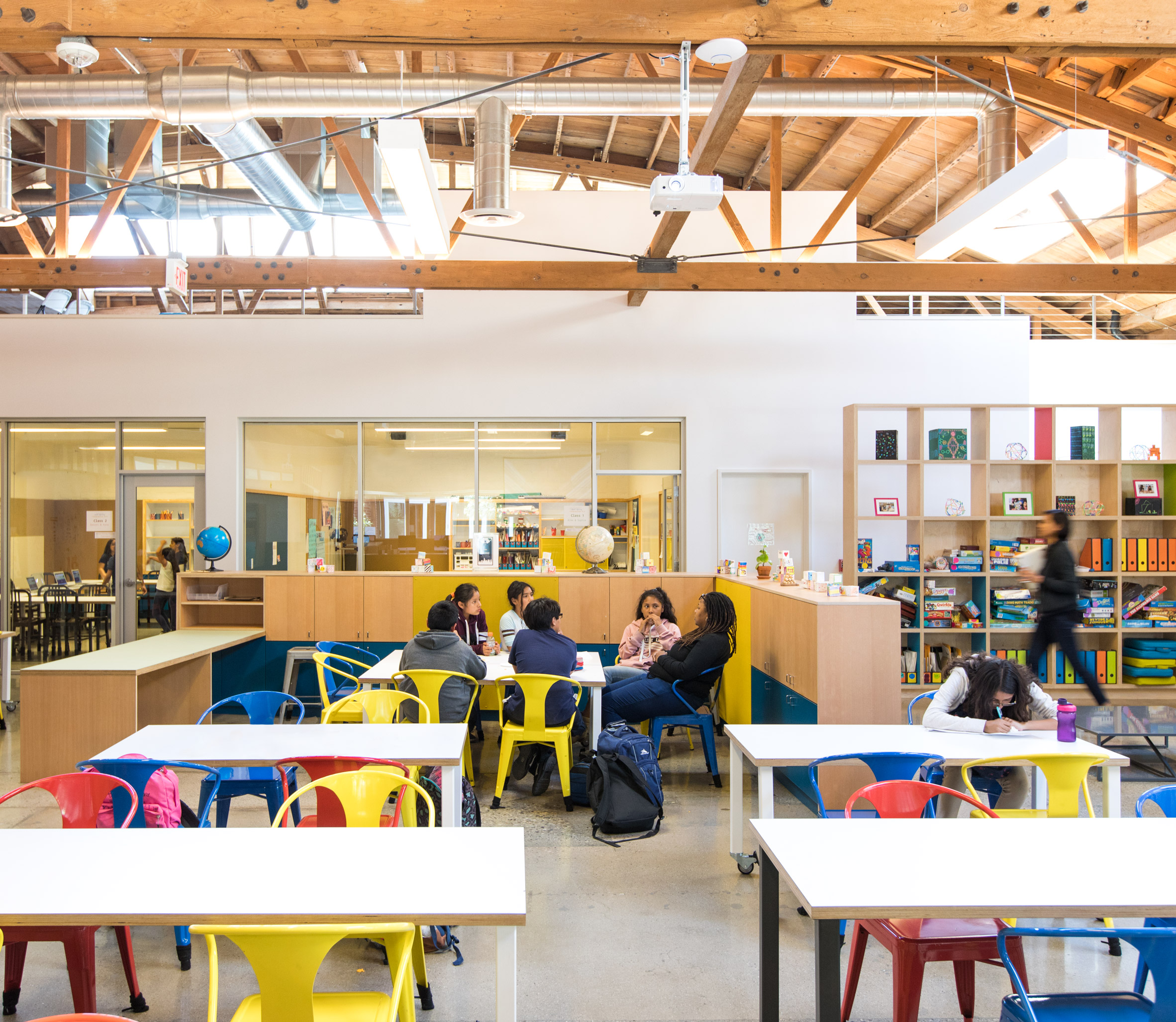
Splashes of yellow, green, red and blue feature prominently and help break up the otherwise simple palette found across both buildings. Colourful metal chairs, painted cabinets and vibrant wall designs all help to tie the project together.
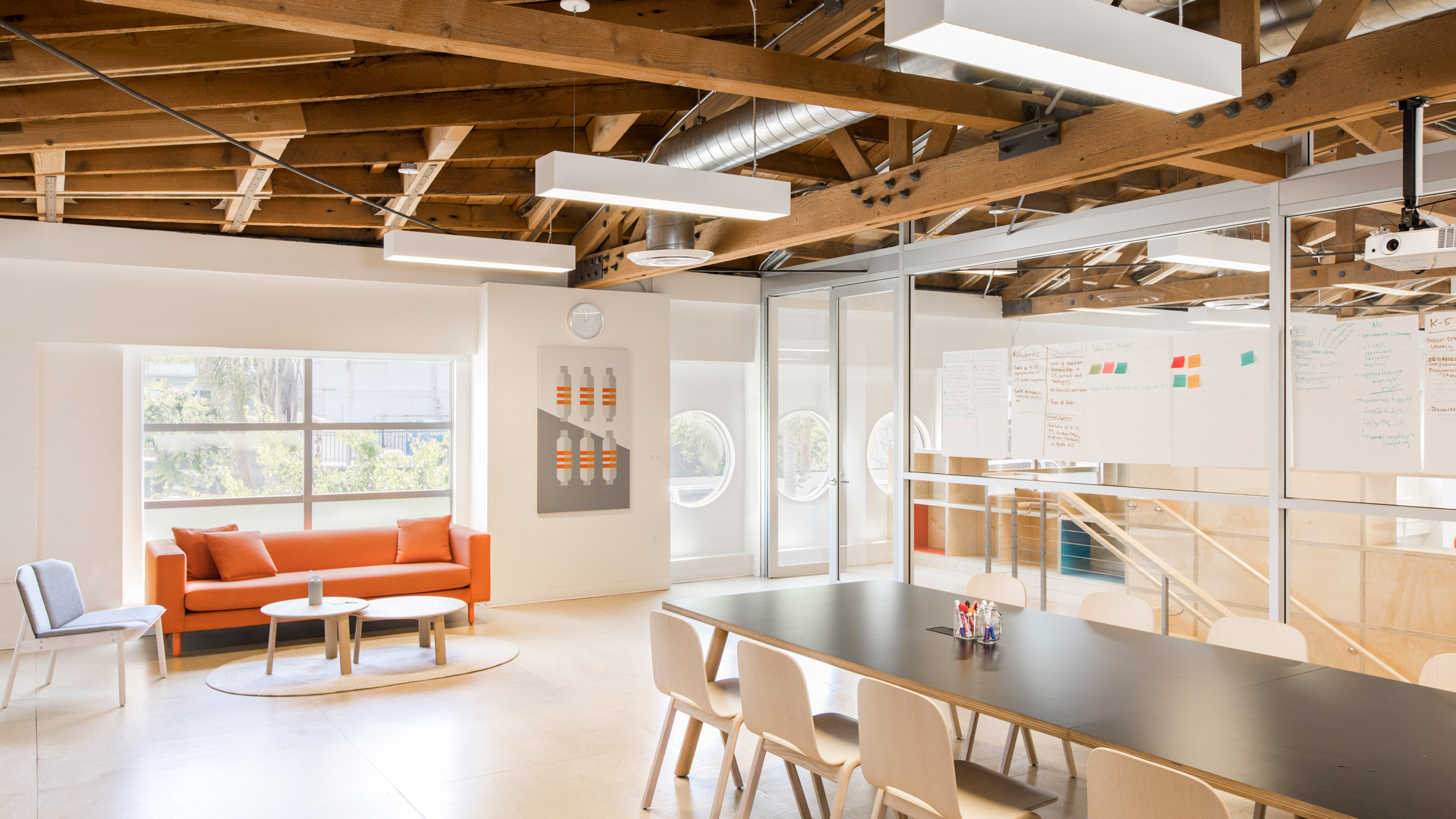
Hints of bright primary colours are a common choice for education facilities, as seen in the recently completed WeGrow classroom launched by WeWork and designed by BIG, and a school with panelled wood walls and tiered seating by A+I – both in New York.
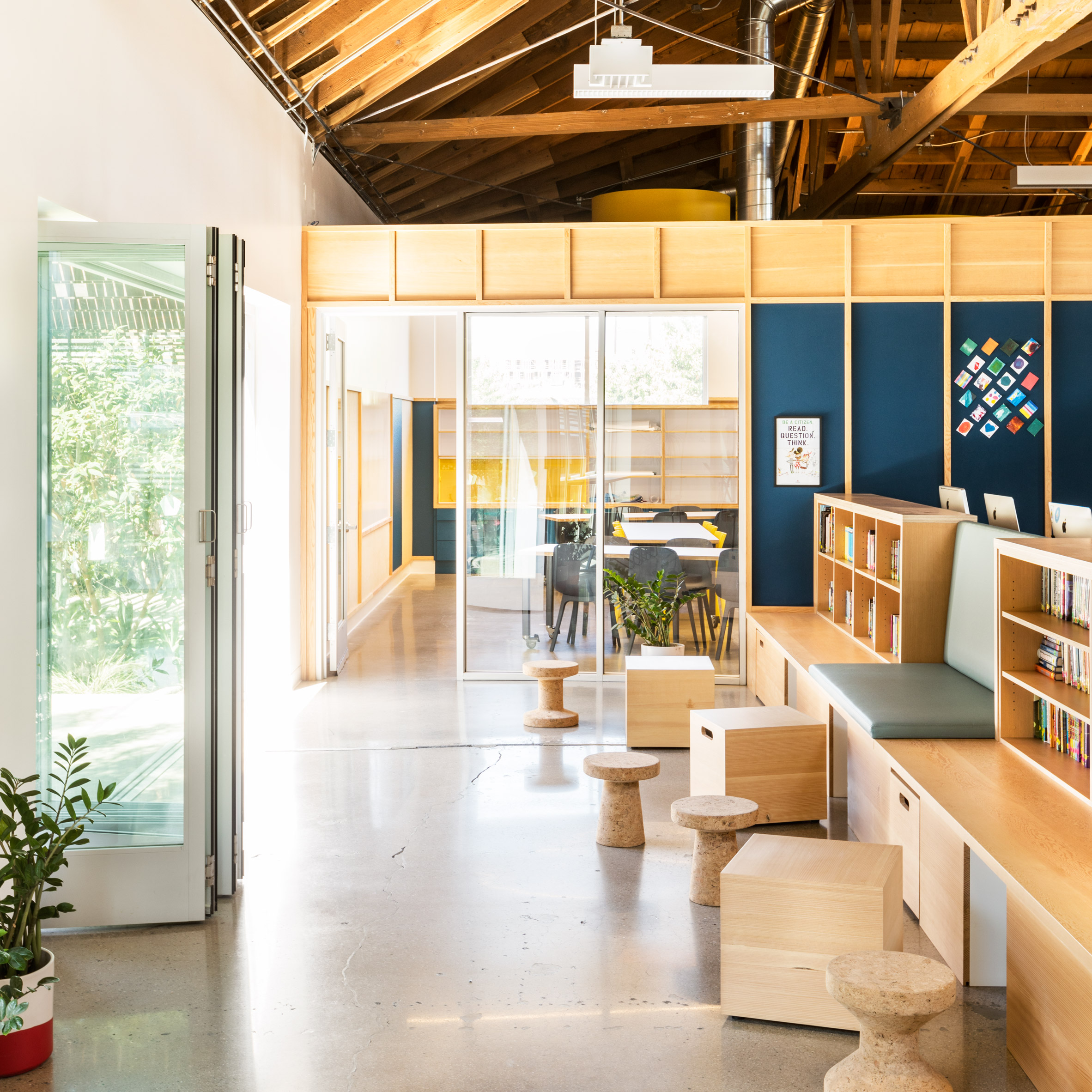
Design, Bitches was one of five LA studios that contributed a conceptual building to Dezeen and adidas' P.O.D.System Architecture project this summer.
Co-founders Catherine Johnson and Rebecca Rudolph explain their idea to create a park that brings different activities together in unusual ways in this movie.
Photography is by Laure Joliet.
Project credits:
Design team: Rebecca Rudolph, Catherine Johnson, Gitta Bartelt, Chia-Ching Yang, Kealani Jensen
General contractor: DPR Construction
Structural engineer: Peter Erdelyi and Associates
Mechanical and plumbing: Engineered Solutions Construction Design Services Electrical engineer: TEK Engineering Group
The post Design, Bitches overhauls LA education centre 9 Dots with plywood built-ins appeared first on Dezeen.


0 Comments:
Post a Comment
Subscribe to Post Comments [Atom]
<< Home