Vast warehouse at San Francisco's Pier 70 becomes Gusto headquarters by Gensler
Architecture firm Gensler has turned a huge industrial building into office space for an HR software company, retaining the original machinery while creating an environment comfortable enough for employees to take off their shoes.
The historic building, which once served as a machine shop for military destroyers and submarines, has been transformed into the headquarters for Gusto.
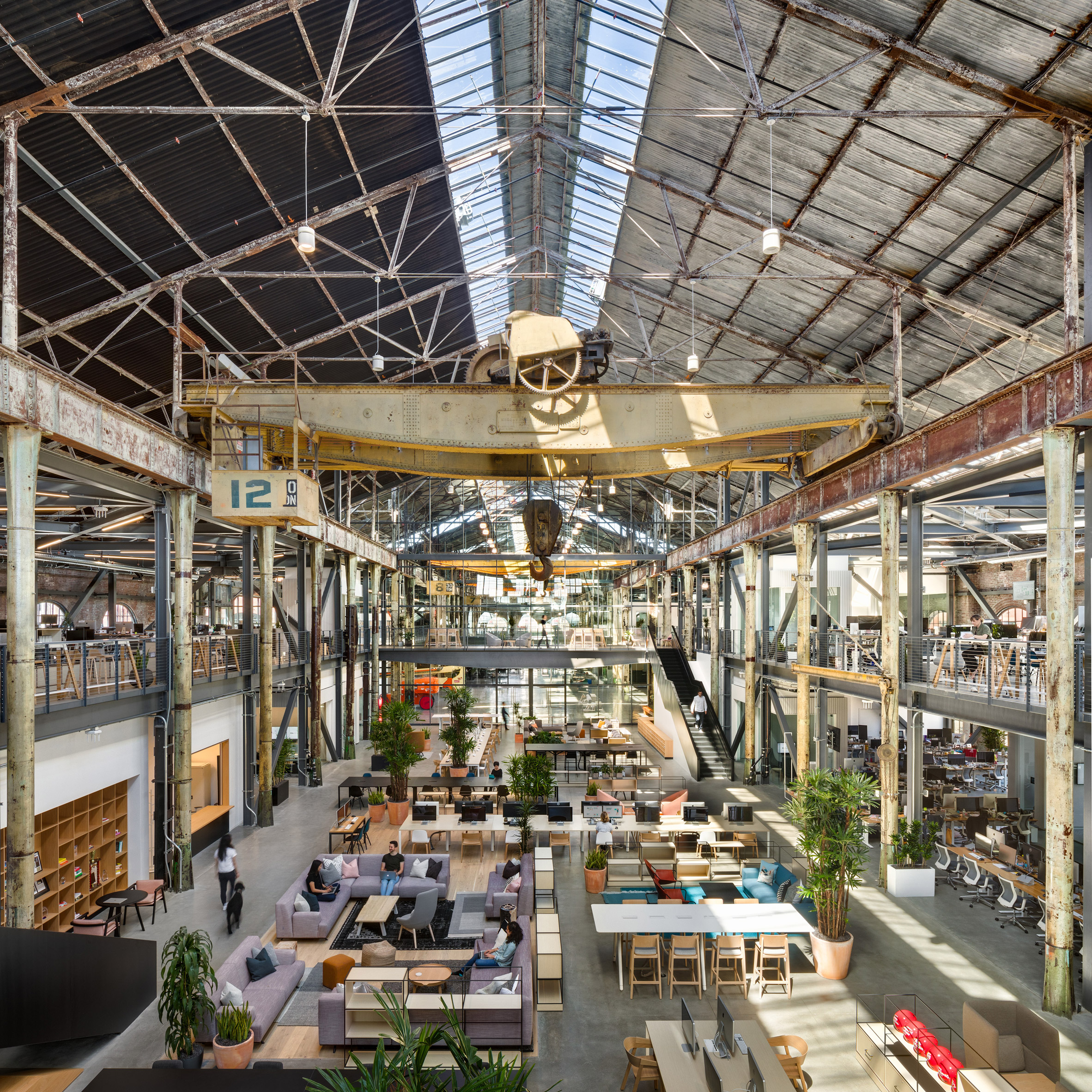
The company provides a cloud-based payroll, benefits, and HR platform, which has grown rapidly to serve over 60,000 businesses.
This expansion resulted in the need for more workspace, which Gusto found at the old shipyard on San Francisco's eastern waterfront. The area was already undergoing major revitalisation, so the opportunity to overhaul part of one of its largest buildings seemed too good to pass up.
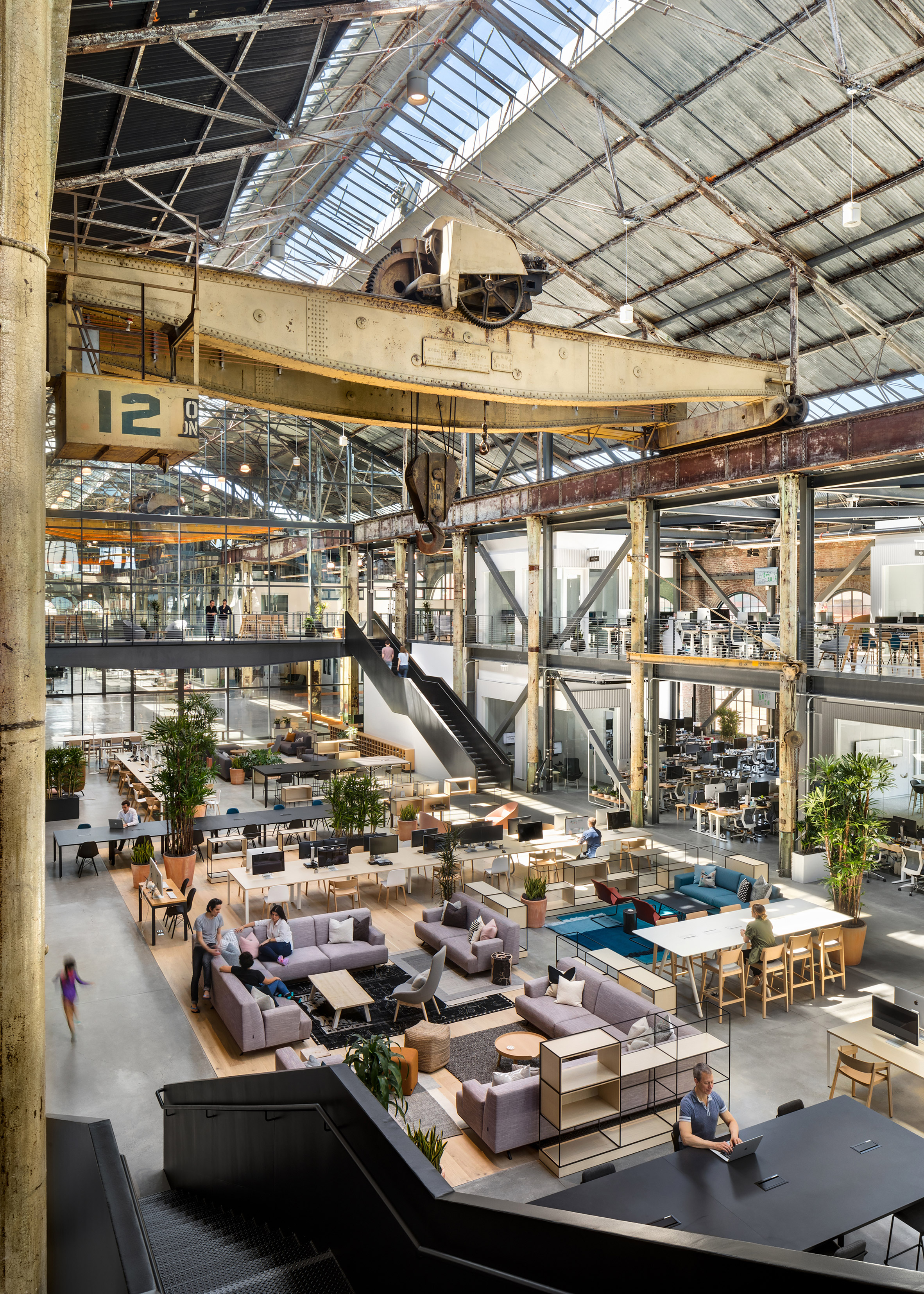
Gensler was brought on to turn the dilapidated structure into a usable space, while complying with heritage listing requirements.
This led the firm to retain, expose and highlight the enormous steel columns and beams, while making a feature of the machinery that used to hoist ship parts from one end of the building to the other.
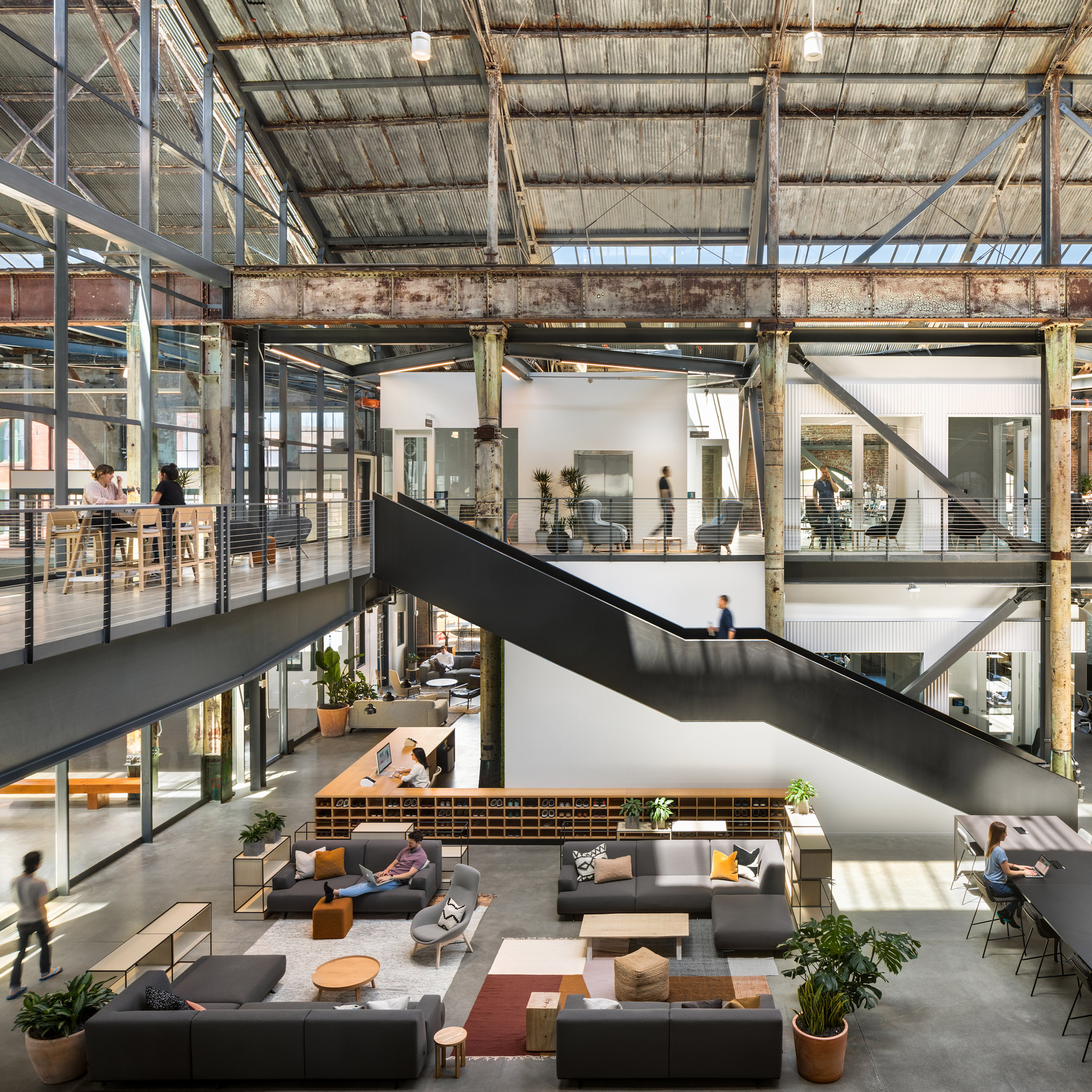
Along the centre, the full height of the space was kept open up to the metal truss roof. This area is treated like a massive lounge, with sofas and desk areas for employees to use for casual working and informal meetings.
"The building was reborn as a larger-than-life living room where Gusties and their guests go shoeless for an unprecedented workplace experience," said a project description from Gensler.
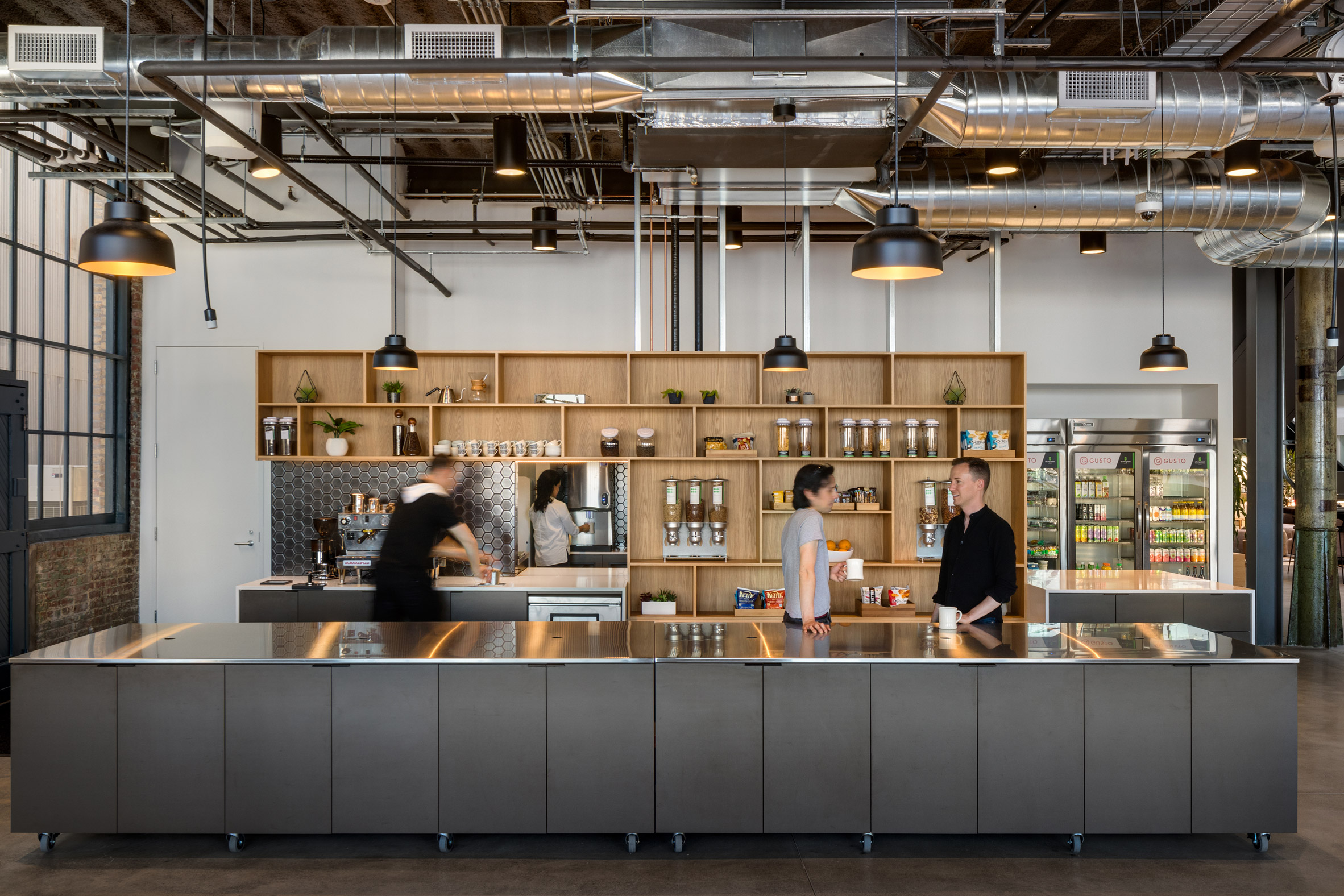
A secondary structural frame was tucked behind the original supports to create mezzanine levels on either side.
In opposite corners, two minimal black staircases provide access to the upper floors and create a strong contrast to the industrial finishes.
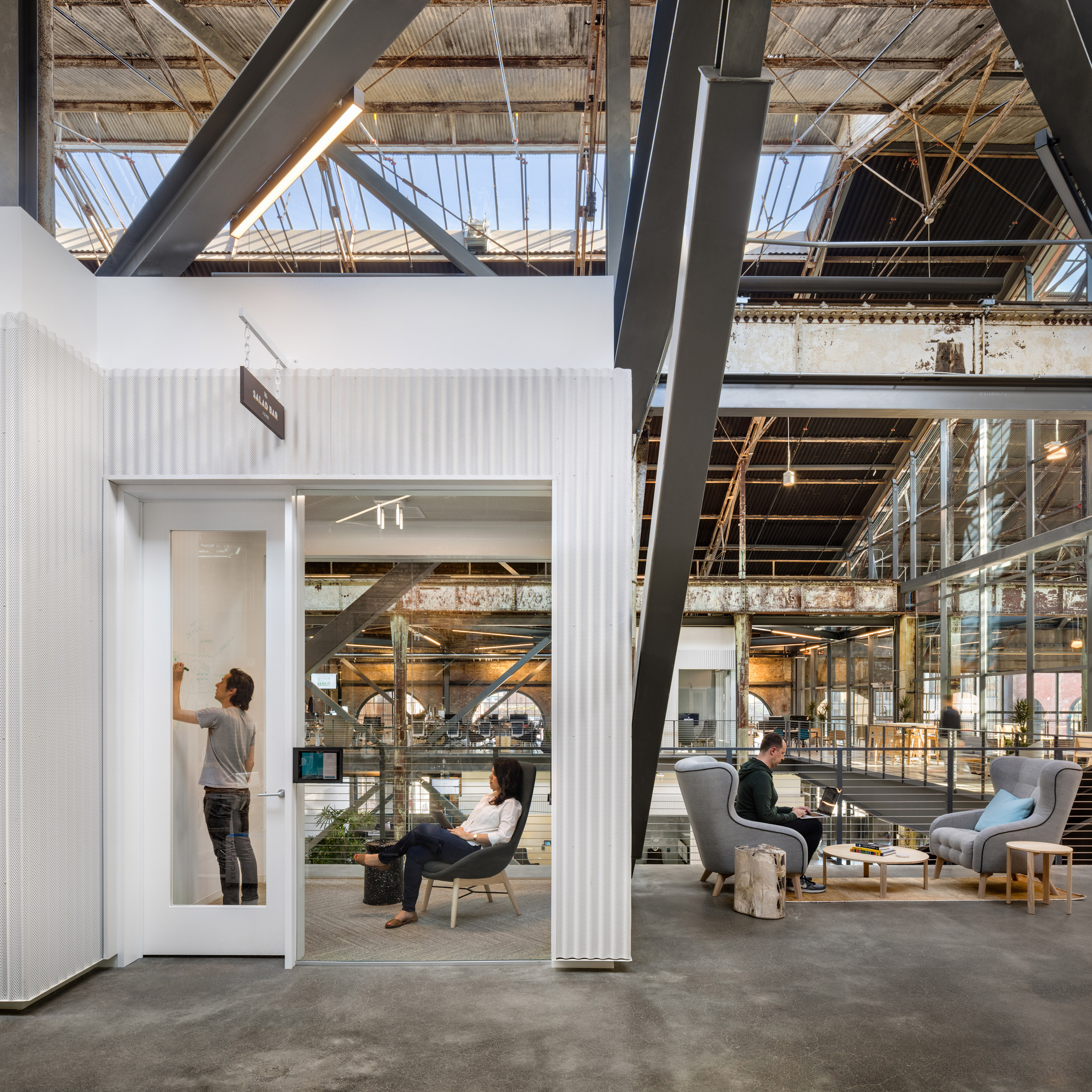
Offices spaces and meeting rooms are situated below, leaving the top level open for more lounge spaces and kitchen areas. These take advantage of the building's large arch-shaped windows and exposed brickwork.
At the front entrance, glass panels stretch floor to ceiling to show off the scale of the structure.
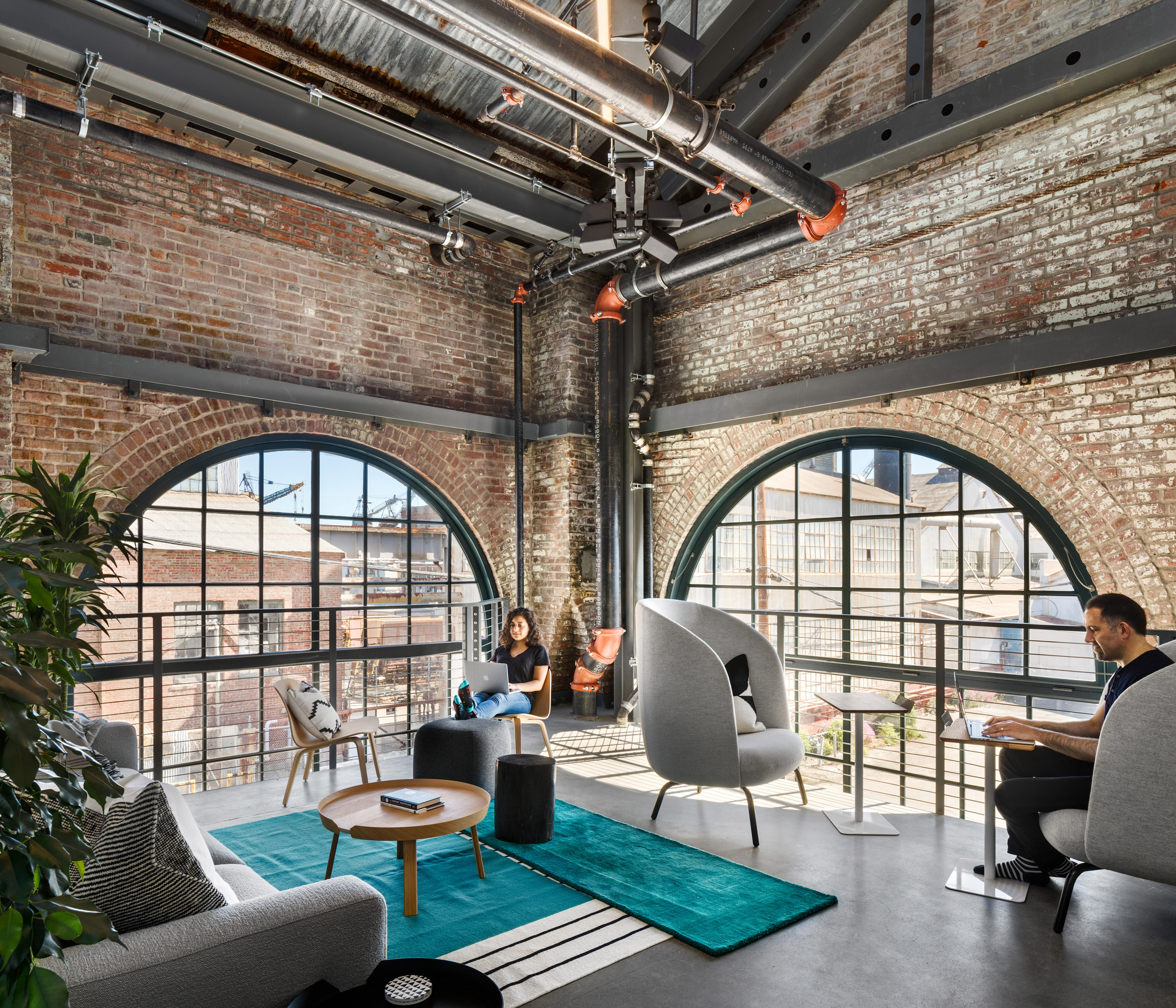
"By building [Gusto] a unique and highly-tailored work environment, we hope to support their growth and innovative ideas," Gensler said.
Similar regeneration of shipbuilding facilities into workspace has occurred at the Brooklyn Navy Yard, where Marco Sea converted an equally impressive building into the New Lab for tech entrepreneurs.
Photography is by Rafael Gamo.
The post Vast warehouse at San Francisco's Pier 70 becomes Gusto headquarters by Gensler appeared first on Dezeen.


0 Comments:
Post a Comment
Subscribe to Post Comments [Atom]
<< Home